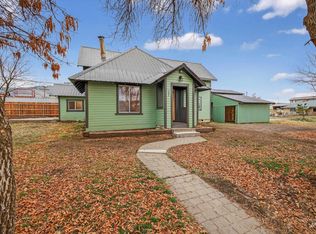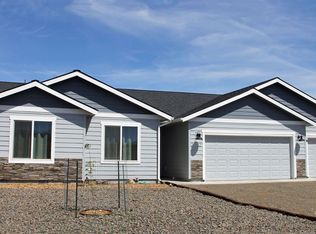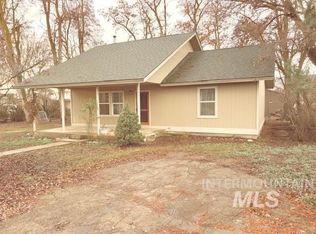1566 sq.ft. manufactured home on a foundation located in Adams county not far from the city limits, offering pictursque views of the surrounding mountains of Council, Idaho. The home has 3 bedrooms and 2 bathrooms, a large living room, large wood buring stove, fresh paint and new carpet. Large workshop/ garage, pole barn, wood shed. privacy but still close to town.
Active
Price cut: $10K (11/20)
$416,900
1817 S Exeter St, Council, ID 83612
3beds
2baths
1,566sqft
Est.:
Single Family Residence, Manufactured Home
Built in 2006
5.01 Acres Lot
$412,800 Zestimate®
$266/sqft
$-- HOA
What's special
Fresh paintNew carpet
- 104 days |
- 545 |
- 18 |
Likely to sell faster than
Zillow last checked: 8 hours ago
Listing updated: November 21, 2025 at 08:40am
Listed by:
John Owen 208-989-5709,
Western Idaho Realty
Source: IMLS,MLS#: 98960205
Facts & features
Interior
Bedrooms & bathrooms
- Bedrooms: 3
- Bathrooms: 2
- Main level bathrooms: 2
- Main level bedrooms: 3
Primary bedroom
- Level: Main
Bedroom 2
- Level: Main
Bedroom 3
- Level: Main
Heating
- Forced Air, Wood
Cooling
- Central Air
Appliances
- Included: Water Heater, Electric Water Heater, Dishwasher, Oven/Range Freestanding, Refrigerator
Features
- Bath-Master, Bed-Master Main Level, Breakfast Bar, Number of Baths Main Level: 2
- Flooring: Carpet
- Has basement: No
- Has fireplace: Yes
- Fireplace features: Wood Burning Stove
Interior area
- Total structure area: 1,566
- Total interior livable area: 1,566 sqft
- Finished area above ground: 1,566
Property
Parking
- Total spaces: 1
- Parking features: Detached, RV Access/Parking
- Garage spaces: 1
Features
- Levels: One
- Fencing: Wire
Lot
- Size: 5.01 Acres
- Dimensions: 622 x 350
- Features: 5 - 9.9 Acres, Winter Access, Manual Sprinkler System
Details
- Additional structures: Shed(s)
- Parcel number: rp16N01W236605A
Construction
Type & style
- Home type: MobileManufactured
- Property subtype: Single Family Residence, Manufactured Home
Materials
- Wood Siding
- Foundation: Crawl Space
- Roof: Composition
Condition
- Year built: 2006
Utilities & green energy
- Sewer: Septic Tank
- Water: Well
Community & HOA
Location
- Region: Council
Financial & listing details
- Price per square foot: $266/sqft
- Tax assessed value: $346,391
- Annual tax amount: $811
- Date on market: 9/2/2025
- Listing terms: Cash,Conventional,FHA
- Ownership: Fee Simple
Estimated market value
$412,800
$392,000 - $433,000
$1,172/mo
Price history
Price history
Price history is unavailable.
Public tax history
Public tax history
| Year | Property taxes | Tax assessment |
|---|---|---|
| 2025 | -- | $346,391 +11.9% |
| 2024 | $1,095 +55.2% | $309,679 +9.7% |
| 2023 | $706 -13.1% | $282,415 -9.1% |
Find assessor info on the county website
BuyAbility℠ payment
Est. payment
$2,310/mo
Principal & interest
$2022
Home insurance
$146
Property taxes
$142
Climate risks
Neighborhood: 83612
Nearby schools
GreatSchools rating
- 5/10Council Elementary SchoolGrades: PK-6Distance: 2 mi
- 4/10Council Jr-Sr High SchoolGrades: 7-12Distance: 1.8 mi
Schools provided by the listing agent
- Elementary: Council
- Middle: Council Jr High
- High: Council
- District: Council School District #13
Source: IMLS. This data may not be complete. We recommend contacting the local school district to confirm school assignments for this home.
- Loading



