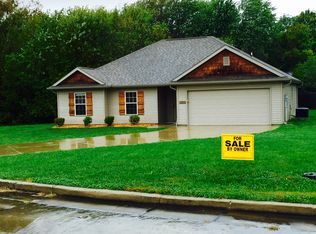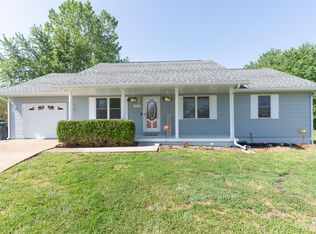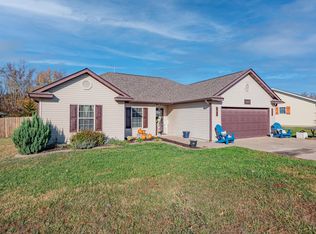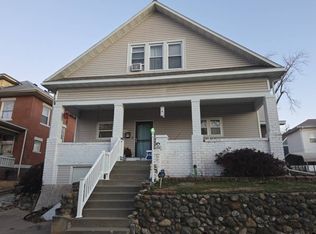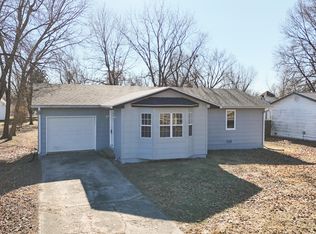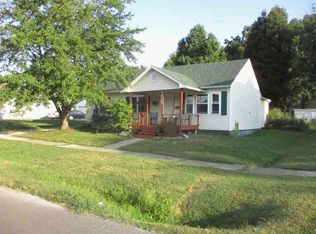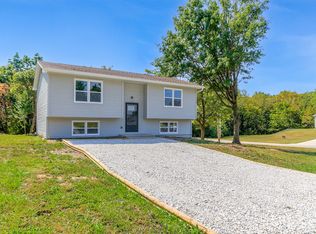Get into this new construction and build some quick equity by finishing a few things!!! 1500 square foot home with three bedrooms and two baths located in a cul-de-sac with easy access to Hwy 63. This is a bank owned property.
Pending
$199,900
1817 Ronda Ct, Moberly, MO 65270
3beds
1,586sqft
Est.:
Single Family Residence
Built in 2025
0.33 Acres Lot
$196,400 Zestimate®
$126/sqft
$-- HOA
What's special
Located in a cul-de-sacTwo bathsThree bedrooms
- 43 days |
- 557 |
- 24 |
Zillow last checked: 8 hours ago
Listing updated: January 15, 2026 at 09:27am
Listed by:
Deborah Miller 573-489-2746,
Century 21 McKeown & Associates, Inc. 660-263-1789
Source: CBORMLS,MLS#: 431206
Facts & features
Interior
Bedrooms & bathrooms
- Bedrooms: 3
- Bathrooms: 2
- Full bathrooms: 2
Bedroom 1
- Level: Main
- Area: 203
- Dimensions: 14.5 x 14
Bedroom 2
- Level: Main
- Area: 115.83
- Dimensions: 11.7 x 9.9
Bedroom 3
- Level: Main
- Area: 101.12
- Dimensions: 11.1 x 9.11
Full bathroom
- Level: Main
- Area: 73.07
- Dimensions: 14.3 x 5.11
Full bathroom
- Level: Main
- Area: 37.4
- Dimensions: 9.1 x 4.11
Kitchen
- Description: Dining/Living
- Level: Main
- Area: 439.53
- Dimensions: 27.3 x 16.1
Other
- Description: Laundry Room
- Level: Main
- Area: 37.76
- Dimensions: 6.4 x 5.9
Heating
- Forced Air, Electric
Cooling
- Central Electric
Features
- Eat-in Kitchen
- Has basement: No
- Has fireplace: No
Interior area
- Total structure area: 1,586
- Total interior livable area: 1,586 sqft
- Finished area below ground: 0
Property
Parking
- Total spaces: 2
- Parking features: Attached
- Attached garage spaces: 2
Features
- Patio & porch: Covered, Back
Lot
- Size: 0.33 Acres
- Dimensions: 48.4 x 148.8
- Features: Cul-De-Sac
Details
- Parcel number: 106013020000063009
- Zoning description: R-S Single Family Residential
Construction
Type & style
- Home type: SingleFamily
- Property subtype: Single Family Residence
Materials
- Foundation: Concrete Perimeter, Slab
- Roof: ArchitecturalShingle
Condition
- Year built: 2025
Utilities & green energy
- Water: Public
- Utilities for property: Trash-City
Community & HOA
Community
- Subdivision: Moberly
HOA
- Has HOA: No
Location
- Region: Moberly
Financial & listing details
- Price per square foot: $126/sqft
- Tax assessed value: $11,000
- Annual tax amount: $154
- Date on market: 12/9/2025
Estimated market value
$196,400
$187,000 - $206,000
$2,025/mo
Price history
Price history
| Date | Event | Price |
|---|---|---|
| 1/2/2026 | Pending sale | $199,900$126/sqft |
Source: Randolph County BOR #25-587 Report a problem | ||
| 12/9/2025 | Listed for sale | $199,900-18.4%$126/sqft |
Source: | ||
| 5/27/2025 | Listing removed | $245,000$154/sqft |
Source: | ||
| 12/2/2024 | Listed for sale | $245,000+1860%$154/sqft |
Source: | ||
| 10/1/2021 | Listing removed | -- |
Source: Randolph County BOR Report a problem | ||
Public tax history
Public tax history
| Year | Property taxes | Tax assessment |
|---|---|---|
| 2024 | $154 -0.3% | $2,090 |
| 2023 | $155 -5.2% | $2,090 -8.3% |
| 2022 | $163 | $2,280 |
Find assessor info on the county website
BuyAbility℠ payment
Est. payment
$1,197/mo
Principal & interest
$985
Property taxes
$142
Home insurance
$70
Climate risks
Neighborhood: 65270
Nearby schools
GreatSchools rating
- 4/10Gratz Brown Elementary SchoolGrades: 3-5Distance: 1.1 mi
- 8/10Moberly Middle SchoolGrades: 6-8Distance: 0.9 mi
- 4/10Moberly Sr. High SchoolGrades: 9-12Distance: 0.7 mi
Schools provided by the listing agent
- Elementary: Gratz Brown
- Middle: Moberly Jr Hi
- High: Moberly Sr Hi
Source: CBORMLS. This data may not be complete. We recommend contacting the local school district to confirm school assignments for this home.
