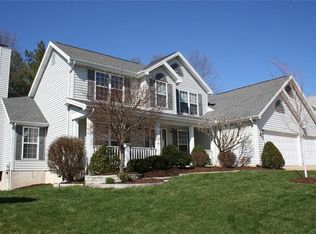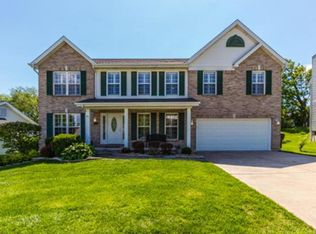Closed
Listing Provided by:
Maureen Tabacchi 314-378-7173,
GATEWAY, REALTORS
Bought with: Coldwell Banker Realty - Gundaker West Regional
Price Unknown
1817 Prescott Rdg, Saint Charles, MO 63303
4beds
2,506sqft
Single Family Residence
Built in 1998
0.29 Acres Lot
$473,900 Zestimate®
$--/sqft
$2,916 Estimated rent
Home value
$473,900
$450,000 - $498,000
$2,916/mo
Zestimate® history
Loading...
Owner options
Explore your selling options
What's special
This 1.5 story, 4 bedroom brick & vinyl house has lots of curb appeal & extensive landscaping! Check out the beautifully updated kitchen w/granite tops, center island, & lots of cabinets. The Family Rm/Great Rm has a boxed bay window & a floor-to-ceiling brick fireplace. Open floor plan! The formal Dining Room has glass pocket doors & the MNFL laundry has a utility sink and cabinetry. You are going to love the MNFL master bedroom w/vaulted ceilings, updated luxury bath, dual basins, jetted garden tub, shower, & walk-in closets. Three more good-sized bedrooms, walk-in closets, & full bath complete the upper level. The LL is ready for your finishing touches plus has lots of wood storage shelving to keep you organized. The 3-car garage is spacious and oversized to accommodate your vehicles & workshop! Updates include newer roof, furnace, c air, 50-gallon water heater, DW, stove, carpeting, wood flooring, siding, gutters, and kitchen and bath updates. You will love this house!
Zillow last checked: 8 hours ago
Listing updated: April 28, 2025 at 04:51pm
Listing Provided by:
Maureen Tabacchi 314-378-7173,
GATEWAY, REALTORS
Bought with:
Sarah F Bravo, 2008037691
Coldwell Banker Realty - Gundaker West Regional
Source: MARIS,MLS#: 23065573 Originating MLS: St. Louis Association of REALTORS
Originating MLS: St. Louis Association of REALTORS
Facts & features
Interior
Bedrooms & bathrooms
- Bedrooms: 4
- Bathrooms: 3
- Full bathrooms: 2
- 1/2 bathrooms: 1
- Main level bathrooms: 2
- Main level bedrooms: 1
Heating
- Electronic Air Filter, Forced Air, Natural Gas
Cooling
- Ceiling Fan(s), Central Air, Electric
Appliances
- Included: Dishwasher, Disposal, Microwave, Electric Range, Electric Oven, Refrigerator, Stainless Steel Appliance(s), Gas Water Heater, Humidifier
- Laundry: Main Level
Features
- Open Floorplan, Special Millwork, Vaulted Ceiling(s), Walk-In Closet(s), Entrance Foyer, Double Vanity, Separate Shower, Separate Dining, Breakfast Bar, Breakfast Room, Kitchen Island, Custom Cabinetry, Eat-in Kitchen, Granite Counters, Pantry
- Flooring: Carpet, Hardwood
- Doors: Panel Door(s), Pocket Door(s), Sliding Doors
- Windows: Bay Window(s), Insulated Windows, Tilt-In Windows, Window Treatments
- Basement: Full,Concrete,Sump Pump,Storage Space,Unfinished
- Number of fireplaces: 1
- Fireplace features: Family Room
Interior area
- Total structure area: 2,506
- Total interior livable area: 2,506 sqft
- Finished area above ground: 2,506
Property
Parking
- Total spaces: 3
- Parking features: Attached, Garage, Garage Door Opener, Oversized, Storage, Workshop in Garage
- Attached garage spaces: 3
Features
- Levels: One and One Half
- Patio & porch: Patio, Covered
Lot
- Size: 0.29 Acres
- Dimensions: 0.29/acre
Details
- Parcel number: 300117861000526.0000000
- Special conditions: Standard
Construction
Type & style
- Home type: SingleFamily
- Architectural style: Traditional,Other
- Property subtype: Single Family Residence
Materials
- Stone Veneer, Brick Veneer, Vinyl Siding
Condition
- Year built: 1998
Utilities & green energy
- Sewer: Public Sewer
- Water: Public
- Utilities for property: Natural Gas Available
Community & neighborhood
Security
- Security features: Smoke Detector(s)
Location
- Region: Saint Charles
- Subdivision: Chandler Place
HOA & financial
HOA
- HOA fee: $100 annually
Other
Other facts
- Listing terms: Cash,Conventional,FHA,VA Loan
- Ownership: Private
- Road surface type: Concrete
Price history
| Date | Event | Price |
|---|---|---|
| 1/4/2024 | Sold | -- |
Source: | ||
| 1/4/2024 | Pending sale | $440,000$176/sqft |
Source: | ||
| 11/11/2023 | Contingent | $440,000$176/sqft |
Source: | ||
| 11/1/2023 | Listed for sale | $440,000$176/sqft |
Source: | ||
| 3/12/2004 | Sold | -- |
Source: Public Record Report a problem | ||
Public tax history
| Year | Property taxes | Tax assessment |
|---|---|---|
| 2025 | -- | $83,150 +16.5% |
| 2024 | $4,227 +0% | $71,363 |
| 2023 | $4,225 +10.1% | $71,363 +18.3% |
Find assessor info on the county website
Neighborhood: 63303
Nearby schools
GreatSchools rating
- 4/10Harvest Ridge Elementary SchoolGrades: PK-5Distance: 0.6 mi
- 8/10Barnwell Middle SchoolGrades: 6-8Distance: 2.7 mi
- 8/10Francis Howell North High SchoolGrades: 9-12Distance: 2.2 mi
Schools provided by the listing agent
- Elementary: Harvest Ridge Elem.
- Middle: Barnwell Middle
- High: Francis Howell North High
Source: MARIS. This data may not be complete. We recommend contacting the local school district to confirm school assignments for this home.
Get a cash offer in 3 minutes
Find out how much your home could sell for in as little as 3 minutes with a no-obligation cash offer.
Estimated market value$473,900
Get a cash offer in 3 minutes
Find out how much your home could sell for in as little as 3 minutes with a no-obligation cash offer.
Estimated market value
$473,900

