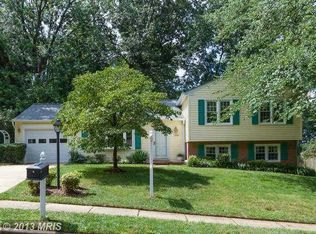Sold for $1,999,000 on 05/29/25
$1,999,000
1817 Prelude Dr, Vienna, VA 22182
7beds
6,053sqft
Single Family Residence
Built in 2016
0.25 Acres Lot
$2,001,800 Zestimate®
$330/sqft
$8,125 Estimated rent
Home value
$2,001,800
$1.88M - $2.14M
$8,125/mo
Zestimate® history
Loading...
Owner options
Explore your selling options
What's special
Welcome home to 1817 Prelude Drive—an over 6,000 SQFT 4 level, Sekas Home, Blending timeless elegance with modern sophistication, impeccable craftsmanship, and high-end finishes throughout—all set on a beautifully landscaped lot. As you enter through the front doors, you are greeted by a 2-story grand foyer with sight lines into the rest of the home. This open-concept layout flows seamlessly into formal and casual living spaces, ideal for both grand entertaining and intimate family gatherings. The office/living room features glass French doors and two sides of windows. The dining room is the perfect space for entertaining large gatherings, easily seating up to 12 guests, with a dry bar/serving area right outside. The chef’s kitchen features a 6-burner gas range, a built-in microwave, a second separate oven, an entertainer’s island, and a large pantry. This space opens up directly to the family room, with a custom stone fireplace, a wall of windows and access to the maintenance- free deck. The main level is complete with a bedroom, full bath, a large mudroom, and the 2-car garage. The upper-level features the expansive primary suite -- a true retreat, with a spa-inspired bathroom complete with a shower, soaking tub, and dual vanities. The three additional bedrooms are generously sized, one with an en-suite bathroom, and the other with dual-vanity bathroom. The laundry room is also on this level. The bonus 4th-level loft is the perfect space for a second casual living area, another bedroom, or office—complete with extra storage and another full bath. The lower-level of this home is like no other—fully equipped with a home gym, full bar, a large rec room area, separate gaming area, a full bath, space for another bedroom, and ample storage. Ideally located just minutes from downtown Vienna, Tyson’s Corner, and Washington, D.C., and close to many top tier schools, parks, and dining/shopping options!
Zillow last checked: 8 hours ago
Listing updated: May 30, 2025 at 03:45am
Listed by:
Doug Richards 703-609-2188,
TTR Sothebys International Realty,
Co-Listing Agent: Mona Banes 703-909-5620,
TTR Sothebys International Realty
Bought with:
Casi Carey
RLAH @properties
Source: Bright MLS,MLS#: VAFX2235392
Facts & features
Interior
Bedrooms & bathrooms
- Bedrooms: 7
- Bathrooms: 6
- Full bathrooms: 6
- Main level bathrooms: 1
- Main level bedrooms: 1
Basement
- Area: 1746
Heating
- Forced Air, Heat Pump, Zoned, Natural Gas, Electric
Cooling
- Central Air, Electric
Appliances
- Included: Gas Water Heater
Features
- Basement: Walk-Out Access,Windows,Concrete
- Number of fireplaces: 1
Interior area
- Total structure area: 6,053
- Total interior livable area: 6,053 sqft
- Finished area above ground: 4,307
- Finished area below ground: 1,746
Property
Parking
- Total spaces: 2
- Parking features: Garage Faces Front, Attached
- Attached garage spaces: 2
Accessibility
- Accessibility features: None
Features
- Levels: Four
- Stories: 4
- Pool features: None
Lot
- Size: 0.25 Acres
Details
- Additional structures: Above Grade, Below Grade
- Parcel number: 0283 11 0374
- Zoning: 121
- Special conditions: Standard
Construction
Type & style
- Home type: SingleFamily
- Architectural style: Craftsman
- Property subtype: Single Family Residence
Materials
- Stone
- Foundation: Slab
Condition
- New construction: No
- Year built: 2016
Utilities & green energy
- Sewer: Public Sewer
- Water: Public
Community & neighborhood
Location
- Region: Vienna
- Subdivision: Tiburon
HOA & financial
HOA
- Has HOA: Yes
- HOA fee: $50 annually
Other
Other facts
- Listing agreement: Exclusive Right To Sell
- Ownership: Fee Simple
Price history
| Date | Event | Price |
|---|---|---|
| 5/29/2025 | Sold | $1,999,000$330/sqft |
Source: | ||
| 5/2/2025 | Contingent | $1,999,000$330/sqft |
Source: | ||
| 4/25/2025 | Listed for sale | $1,999,0000%$330/sqft |
Source: | ||
| 4/5/2025 | Listing removed | $1,999,900$330/sqft |
Source: | ||
| 3/19/2025 | Price change | $1,999,900-2.4%$330/sqft |
Source: | ||
Public tax history
| Year | Property taxes | Tax assessment |
|---|---|---|
| 2025 | $21,984 +12.8% | $1,901,710 +13% |
| 2024 | $19,489 +4.1% | $1,682,290 +1.4% |
| 2023 | $18,730 +8.4% | $1,659,680 +9.9% |
Find assessor info on the county website
Neighborhood: 22182
Nearby schools
GreatSchools rating
- 8/10Wolftrap Elementary SchoolGrades: PK-6Distance: 0.7 mi
- 7/10Kilmer Middle SchoolGrades: 7-8Distance: 3.1 mi
- 8/10Madison High SchoolGrades: 9-12Distance: 1.5 mi
Schools provided by the listing agent
- District: Fairfax County Public Schools
Source: Bright MLS. This data may not be complete. We recommend contacting the local school district to confirm school assignments for this home.
Get a cash offer in 3 minutes
Find out how much your home could sell for in as little as 3 minutes with a no-obligation cash offer.
Estimated market value
$2,001,800
Get a cash offer in 3 minutes
Find out how much your home could sell for in as little as 3 minutes with a no-obligation cash offer.
Estimated market value
$2,001,800
