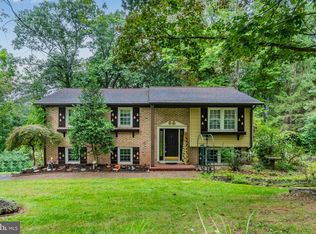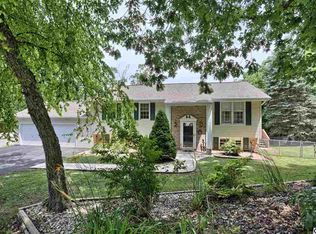This property is zoned mixed use which allows for residential and commercial combined.
This property is off market, which means it's not currently listed for sale or rent on Zillow. This may be different from what's available on other websites or public sources.

