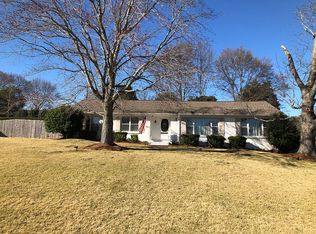Sold for $632,000
$632,000
1817 Old Orchard Rd, Vestavia Hills, AL 35216
3beds
1,923sqft
Single Family Residence
Built in 1959
0.4 Acres Lot
$656,300 Zestimate®
$329/sqft
$2,613 Estimated rent
Home value
$656,300
$604,000 - $709,000
$2,613/mo
Zestimate® history
Loading...
Owner options
Explore your selling options
What's special
Lovely 3 BR / 2 and 1/2 Bath Home in the Heart of Vestavia Hills. The Home Underwent an Extensive Renovation in 2019, including the Kitchen, Bathrooms, Plumbing, and Electrical. There is a New HVAC System, and the Beautiful Hardwood Floors Were Refinished as well. The Appliances are Less than 3 Years Old. There is a Built In Desk and Bookshelves Between the Den and Master Bedroom. The Nicely Landscaped Property has a Private Backyard with a Deck and a Patio, and a Mountain View! Situated on a Quiet Street Within Walking Distance of the Vestavia Civic Center, Vestavia Hills Elementary West, and Wald Park. This One Level Home With a 2 Car Carport Would Be Great For a Young Family and/or Empty Nester!!! Come See, This One Will Go Quickly!!!!
Zillow last checked: 8 hours ago
Listing updated: May 14, 2025 at 06:45pm
Listed by:
Ann Thomas 205-862-0013,
Ray & Poynor Properties
Bought with:
Kathy Harris
RealtySouth-MB-Cahaba Rd
Stephanie Robinson
RealtySouth-MB-Cahaba Rd
Source: GALMLS,MLS#: 21416309
Facts & features
Interior
Bedrooms & bathrooms
- Bedrooms: 3
- Bathrooms: 3
- Full bathrooms: 2
- 1/2 bathrooms: 1
Primary bedroom
- Level: First
Bedroom 1
- Level: First
Bedroom 2
- Level: First
Primary bathroom
- Level: First
Bathroom 1
- Level: First
Dining room
- Level: First
Family room
- Level: First
Kitchen
- Features: Stone Counters, Breakfast Bar, Kitchen Island
- Level: First
Living room
- Level: First
Basement
- Area: 0
Office
- Level: First
Heating
- Central, Natural Gas
Cooling
- Central Air, Ceiling Fan(s)
Appliances
- Included: Gas Cooktop, Dishwasher, Electric Oven, Plumbed for Gas in Kit, Refrigerator, Stainless Steel Appliance(s), Electric Water Heater
- Laundry: Electric Dryer Hookup, Washer Hookup, Main Level, Laundry Closet, Yes
Features
- Recessed Lighting, Crown Molding, Smooth Ceilings, Linen Closet, Double Vanity, Shared Bath, Tub/Shower Combo, Walk-In Closet(s)
- Flooring: Hardwood, Tile
- Doors: French Doors
- Basement: Crawl Space
- Attic: Pull Down Stairs,Yes
- Has fireplace: No
Interior area
- Total interior livable area: 1,923 sqft
- Finished area above ground: 1,923
- Finished area below ground: 0
Property
Parking
- Total spaces: 2
- Parking features: Driveway, Off Street, Parking (MLVL)
- Carport spaces: 2
- Has uncovered spaces: Yes
Features
- Levels: One
- Stories: 1
- Patio & porch: Open (PATIO), Patio, Open (DECK), Deck
- Pool features: None
- Fencing: Fenced
- Has view: Yes
- View description: Mountain(s)
- Waterfront features: No
Lot
- Size: 0.40 Acres
- Features: Few Trees, Subdivision
Details
- Parcel number: 2800303004002.000
- Special conditions: N/A
Construction
Type & style
- Home type: SingleFamily
- Property subtype: Single Family Residence
Materials
- Brick
Condition
- Year built: 1959
Utilities & green energy
- Water: Public
- Utilities for property: Sewer Connected
Green energy
- Energy efficient items: Thermostat
Community & neighborhood
Community
- Community features: Curbs
Location
- Region: Vestavia Hills
- Subdivision: Southridge
Other
Other facts
- Price range: $632K - $632K
- Road surface type: Paved
Price history
| Date | Event | Price |
|---|---|---|
| 5/13/2025 | Sold | $632,000+13.1%$329/sqft |
Source: | ||
| 5/8/2025 | Pending sale | $559,000$291/sqft |
Source: | ||
| 5/1/2025 | Listed for sale | $559,000+104.4%$291/sqft |
Source: | ||
| 3/14/2013 | Sold | $273,500-5.6%$142/sqft |
Source: | ||
| 1/22/2013 | Pending sale | $289,800$151/sqft |
Source: Lawrence Arendall Humphries Real Estate, Inc. #545072 Report a problem | ||
Public tax history
| Year | Property taxes | Tax assessment |
|---|---|---|
| 2025 | $3,981 +0.5% | $43,560 +0.5% |
| 2024 | $3,962 +6.7% | $43,360 +6.6% |
| 2023 | $3,712 +2.1% | $40,660 +2.1% |
Find assessor info on the county website
Neighborhood: 35216
Nearby schools
GreatSchools rating
- 10/10Vestavia Hills Elementary School WestGrades: PK-5Distance: 0.6 mi
- 10/10Louis Pizitz Middle SchoolGrades: 6-8Distance: 1.4 mi
- 8/10Vestavia Hills High SchoolGrades: 10-12Distance: 1.7 mi
Schools provided by the listing agent
- Elementary: Vestavia - West
- Middle: Pizitz
- High: Vestavia Hills
Source: GALMLS. This data may not be complete. We recommend contacting the local school district to confirm school assignments for this home.
Get a cash offer in 3 minutes
Find out how much your home could sell for in as little as 3 minutes with a no-obligation cash offer.
Estimated market value$656,300
Get a cash offer in 3 minutes
Find out how much your home could sell for in as little as 3 minutes with a no-obligation cash offer.
Estimated market value
$656,300
