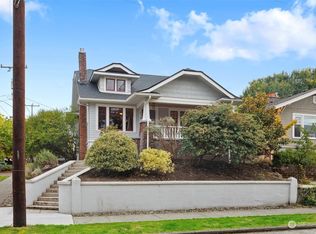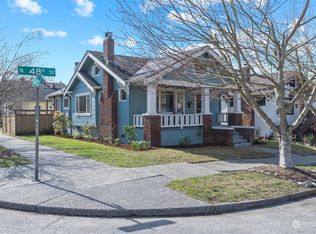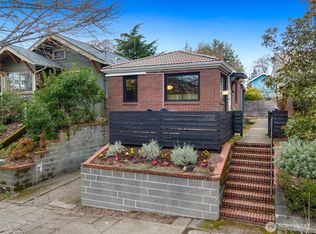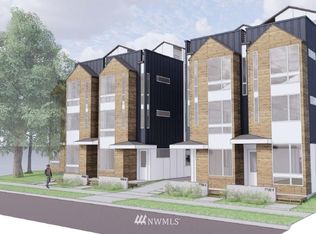Sold
Listed by:
Kian Pornour,
Windermere Real Estate Co.
Bought with: Design Realty PRSI, Inc
$1,350,000
1817 N 49th Street, Seattle, WA 98103
4beds
2,200sqft
Single Family Residence
Built in 1914
4,081.57 Square Feet Lot
$1,393,700 Zestimate®
$614/sqft
$5,699 Estimated rent
Home value
$1,393,700
$1.31M - $1.49M
$5,699/mo
Zestimate® history
Loading...
Owner options
Explore your selling options
What's special
Welcome home to this quintessential 1914 craftsman in Wallingford! This inviting, light-filled and meticulously taken care of home features a formal living room, dining room with hardwood floors throughout. The remodeled kitchen with quartz counter top, SS appliances, mudroom and pantry is functional and beautiful. Main floor is completed with 2 bedrooms and 1 bath. The lower level is remodeled with 2 bedrooms, 1 bath, a large family room and utility room. The garden space and deck is ideal for intimate gathering and entertaining. Detached garage is ideal for storage. Close to I-5, SR-99 and Burke-Gilman Trail. Short distance to bars, restaurants, cafes, nearby parks and what Green Lake and Wallingford has to offer. Enjoy your Urban Oasis !
Zillow last checked: 8 hours ago
Listing updated: November 26, 2025 at 11:13am
Offers reviewed: Jan 30
Listed by:
Kian Pornour,
Windermere Real Estate Co.
Bought with:
Joseph Sheldon, 114943
Design Realty PRSI, Inc
Source: NWMLS,MLS#: 2194457
Facts & features
Interior
Bedrooms & bathrooms
- Bedrooms: 4
- Bathrooms: 2
- Full bathrooms: 2
- Main level bathrooms: 1
- Main level bedrooms: 2
Heating
- Fireplace, 90%+ High Efficiency, Forced Air, Electric, Natural Gas
Cooling
- 90%+ High Efficiency, Central Air
Appliances
- Included: Dishwasher(s), Disposal, Dryer(s), Microwave(s), Refrigerator(s), Stove(s)/Range(s), Washer(s), Garbage Disposal
Features
- Dining Room, Walk-In Pantry
- Flooring: Bamboo/Cork, Hardwood, Laminate, Slate
- Windows: Double Pane/Storm Window
- Basement: Finished
- Number of fireplaces: 1
- Fireplace features: Gas, Main Level: 1, Fireplace
Interior area
- Total structure area: 2,200
- Total interior livable area: 2,200 sqft
Property
Parking
- Total spaces: 1
- Parking features: Detached Garage
- Garage spaces: 1
Features
- Levels: One
- Stories: 1
- Entry location: Main
- Patio & porch: Double Pane/Storm Window, Dining Room, Fireplace, Walk-In Closet(s), Walk-In Pantry
- Has view: Yes
- View description: Territorial
Lot
- Size: 4,081 sqft
- Features: Curbs, Paved, Sidewalk, Cable TV, Deck, Fenced-Fully, Gas Available, High Speed Internet
- Topography: Level
Details
- Parcel number: 4083800965
- Special conditions: Standard
Construction
Type & style
- Home type: SingleFamily
- Architectural style: Contemporary
- Property subtype: Single Family Residence
Materials
- Cement Planked, Wood Siding, Cement Plank
- Foundation: Poured Concrete
- Roof: Composition
Condition
- Year built: 1914
- Major remodel year: 1914
Utilities & green energy
- Electric: Company: City Light
- Sewer: Available, Company: SPU
- Water: Public, Company: SPU
- Utilities for property: Xfinity, Xfinity
Community & neighborhood
Location
- Region: Seattle
- Subdivision: Wallingford
Other
Other facts
- Listing terms: Cash Out,Conventional
- Cumulative days on market: 5 days
Price history
| Date | Event | Price |
|---|---|---|
| 2/29/2024 | Sold | $1,350,000$614/sqft |
Source: | ||
| 1/30/2024 | Pending sale | $1,350,000$614/sqft |
Source: | ||
| 1/26/2024 | Listed for sale | $1,350,000+82.4%$614/sqft |
Source: | ||
| 2/21/2023 | Listing removed | -- |
Source: Zillow Rentals Report a problem | ||
| 1/2/2023 | Price change | $5,800-1.7%$3/sqft |
Source: Zillow Rentals Report a problem | ||
Public tax history
Tax history is unavailable.
Find assessor info on the county website
Neighborhood: Wallingford
Nearby schools
GreatSchools rating
- 9/10John Stanford International Elementary SchoolGrades: K-5Distance: 0.7 mi
- 8/10Hamilton International Middle SchoolGrades: 6-8Distance: 0.5 mi
- 10/10Lincoln High SchoolGrades: 9-12Distance: 0.3 mi
Schools provided by the listing agent
- Elementary: Seattle Public Sch
- Middle: Seattle Public Sch
- High: Seattle Public Sch
Source: NWMLS. This data may not be complete. We recommend contacting the local school district to confirm school assignments for this home.
Get a cash offer in 3 minutes
Find out how much your home could sell for in as little as 3 minutes with a no-obligation cash offer.
Estimated market value
$1,393,700



