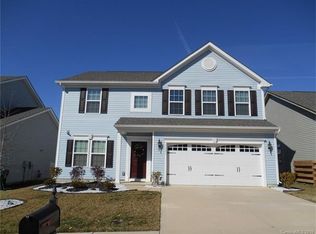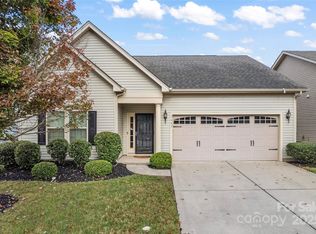1541 unfinished heated square feet with roughed in bathroom plumbing & walkout double patio door.
This property is off market, which means it's not currently listed for sale or rent on Zillow. This may be different from what's available on other websites or public sources.

