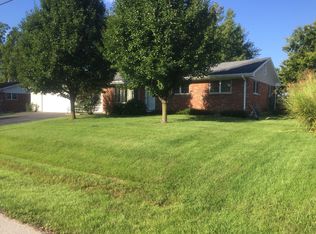Welcome home to this renovated and meticulously maintained 3 bed 3 bath ranch with pristine updates ready to move in! Upon arrival, the landscaping is sure to reel you in with the 2 car garage, oversized driveway and welcoming brick and stone faade. Entering the home you have an open floor plan with your entertaining kitchen with plenty of cabinet and counterspace and a beautifully designed functioning wood burning fireplace. This floor plan has split bedrooms, two bedrooms and a full bathroom on the right side of the home and off the kitchen is a master suite with a new full bath and walk in closet that also exits to the garage. Down in the basement is a finished living area, workout room and big laundry room with plenty of storage space. Outside is a covered deck perfect for that morning coffee, overseeing the flat privacy fenced in back yard with a shed for extra outdoor storage. Dont miss this opportunity with a great location close to major highways and shopping.
This property is off market, which means it's not currently listed for sale or rent on Zillow. This may be different from what's available on other websites or public sources.
