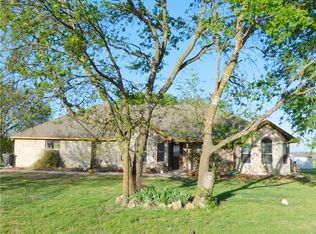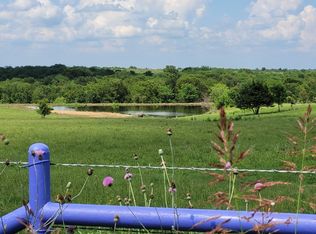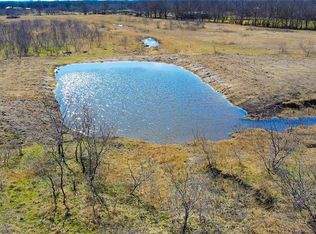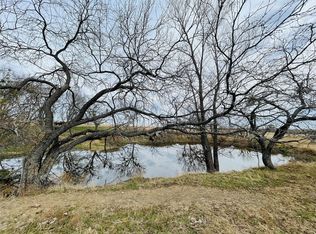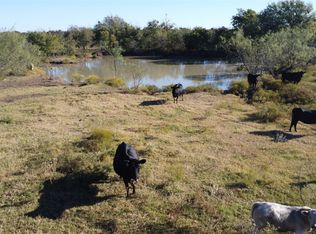115.70 Acre Ranch land with a 2 story white rock Ranch house placed right in the middle of it forth most gorgeous Texas Sunrise and sunset views. 360 degree views of the property which include being able to see the cattle grazing, ducks and waterfowl down on the lake, and any other wildlife that might decide to wander by. The 3 Bedroom 3 bath ranch house has wrap around porch and a covered porch at the back. The fireplace has propane to it for easy start-up & clean up. 2 bedrooms upstairs with double walk-in closets and a full bath between. Master bedroom and bath suite is convenient to the living area with extra-large walk-in closet space. Formal dining room off the kitchen as well as a breakfast noon. Kitchen is handy with small appliance garage, stove, oven, dishwasher, and ample tile counter and cabinet space. Handy full bath with step in shower right at the back door for easy clean up after a long day working cattle, riding the pastures, or baling hay. Separate bonus room has been used for a handy home office space with a private door to the back also. Utility room has a clean-up sink, and handy cabinets. The detached garage with carport has 2 doors which will handle 2 vehicles, a few 4 wheelers or atv's and workshop & storage space to boot. Metal shop by the corral where much leather was transformed into beautiful pieces. Land is fenced and cross fenced, hay field, pasture, and metal corral. Land is currently leased but will not encumber a sale. Pasture is mostly rolling native grasses. Make an appointment to see this property which would be great to see the longhorn roam on.
Lot/land
$945,000
1817 Lcr 182 Rd, Coolidge, TX 76635
--beds
--baths
115.7Acres
Unimproved Land
Built in 2000
115.7 Acres Lot
$-- Zestimate®
$--/sqft
$-- HOA
What's special
Wrap around porch
- 55 days |
- 195 |
- 11 |
Zillow last checked: 8 hours ago
Listing updated: January 20, 2026 at 01:54pm
Listed by:
Margot Foster 0344861 254-576-2521,
Foster Properties 254-576-2521
Source: NTREIS,MLS#: 21133941
Facts & features
Interior
Heating
- Central, Electric, Fireplace(s)
Cooling
- Central Air, Ceiling Fan(s), Electric
Features
- Has fireplace: Yes
- Fireplace features: Insert
Video & virtual tour
Property
Features
- Patio & porch: Covered
- Exterior features: Other, Storage
- Fencing: Barbed Wire,Pipe
- Has view: Yes
- View description: Water
- Has water view: Yes
- Water view: Water
Lot
- Size: 115.7 Acres
- Features: Acreage, Agricultural, Cleared, Landscaped, Other, Pasture, Pond on Lot, Rolling Slope, Few Trees
- Topography: Hill
- Residential vegetation: Grassed
Details
- Additional structures: Outbuilding, Workshop, Barn(s), Stable(s)
- Parcel number: R2720
- Zoning description: rural
- Horses can be raised: Yes
- Horse amenities: Other, Tack Room
Utilities & green energy
- Sewer: Septic Tank
- Water: Community/Coop
- Utilities for property: Electricity Available, Electricity Connected, Propane, Septic Available, Water Available
Community & HOA
Community
- Subdivision: J Darwin AB 157
HOA
- Has HOA: No
Location
- Region: Coolidge
Financial & listing details
- Annual tax amount: $4,110
- Date on market: 12/16/2025
- Cumulative days on market: 55 days
- Listing terms: Cash,Conventional
- Exclusions: furniture, personal property, tools, equipment
- Electric utility on property: Yes
- Road surface type: Gravel
Estimated market value
Not available
Estimated sales range
Not available
$2,061/mo
Price history
Price history
| Date | Event | Price |
|---|---|---|
| 12/16/2025 | Listed for sale | $945,000-0.5% |
Source: NTREIS #21133941 Report a problem | ||
| 11/9/2025 | Listing removed | $950,000 |
Source: NTREIS #20879257 Report a problem | ||
| 6/30/2025 | Price change | $950,000-9.5% |
Source: NTREIS #20879257 Report a problem | ||
| 3/24/2025 | Listed for sale | $1,050,000 |
Source: NTREIS #20879257 Report a problem | ||
Public tax history
Public tax history
Tax history is unavailable.BuyAbility℠ payment
Estimated monthly payment
Boost your down payment with 6% savings match
Earn up to a 6% match & get a competitive APY with a *. Zillow has partnered with to help get you home faster.
Learn more*Terms apply. Match provided by Foyer. Account offered by Pacific West Bank, Member FDIC.Climate risks
Neighborhood: 76635
Nearby schools
GreatSchools rating
- 5/10Coolidge Elementary SchoolGrades: PK-5Distance: 2.1 mi
- 5/10Coolidge High SchoolGrades: 6-12Distance: 2.1 mi
Schools provided by the listing agent
- Elementary: Coolidge
- Middle: Coolidge
- High: Coolidge
- District: Coolidge ISD
Source: NTREIS. This data may not be complete. We recommend contacting the local school district to confirm school assignments for this home.
- Loading
