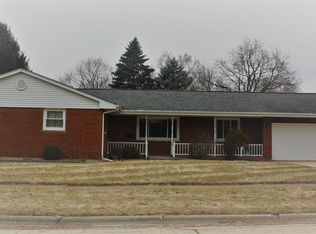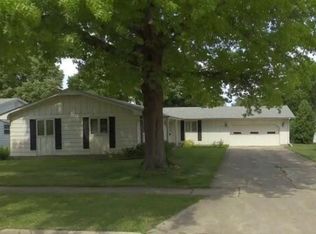Closed
$230,500
1817 Judy Ln, Dekalb, IL 60115
4beds
1,969sqft
Single Family Residence
Built in 1968
10,454.4 Square Feet Lot
$297,700 Zestimate®
$117/sqft
$2,377 Estimated rent
Home value
$297,700
$280,000 - $316,000
$2,377/mo
Zestimate® history
Loading...
Owner options
Explore your selling options
What's special
OFFER VERBALLY ACCEPTED - PAPERWORK PENDING. IN RECEIPT OF MULTIPLE OFFERS. HIGHEST AND BEST OFFERS REQUESTED BY MONDAY, 1/30/2023 AT 3:00 P.M. A well-built brick ranch home in the Hillcrest Subdivision awaits you. This 4 bedroom, 2.1 bath home just feels like home! Greeted by a covered porch you feel welcomed in at the entrance of this lovely home. The living room with a large picturesque window allows for plenty of natural light to brighten up this expansive room. One can see outdoors from the formal dining area too. The kitchen has newer flooring and is fully applianced. There is quite a bit of counter space and cabinetry along with a closet pantry in the kitchen. The laundry room is conveniently located near the kitchen and the garage entrance and is next to the half bath. The sink in the half bath doubles as a utility sink for ease of use in the laundry area. The family room with a bay window overlooks the backyard and is a great space to relax and have family gatherings. There is easy access to the backyard from this area and access to the basement as well. The hall bath is quite spacious and centrally located in the home. The primary bedroom has views of the lovely backyard and has a private, full bathroom. The other three bedrooms are nice-sized. Bedrooms 3 and 4 have beautiful hardwood floors. The owners believe there are hardwood floors underneath the carpeted bedrooms in the home. The basement family room is a great space for kids to hang out or a place to relax at the end of the day. There is also a very large walk-in closet in the basement - a great area to store valuables or seasonal clothes. There is also plenty of storage in the unfinished portion of the basement. Outdoors finds many trees and a lovely yard for those who love gardening. Updates include windows replaced (2005); furnace (2012); Roof (2016); flooring replaced in the kitchen, laundry, and bathrooms (2018); family room carpeting (2019); garage door opener (2021); back up sump pump (2021); water heater (2022). Close to schools, shopping, NIU, DeKalb's Industrial Park, and easy access to I-88 and I-90. So much potential, so much space. If a sturdy, spacious one-story home is what you have been seeking, this one is the one for you!
Zillow last checked: 8 hours ago
Listing updated: March 08, 2023 at 12:01am
Listing courtesy of:
Maria Pena-Graham, ABR,GRI 815-756-2557,
Coldwell Banker Real Estate Group
Bought with:
Ronda Ball, GRI
Coldwell Banker Real Estate Group
Source: MRED as distributed by MLS GRID,MLS#: 11708288
Facts & features
Interior
Bedrooms & bathrooms
- Bedrooms: 4
- Bathrooms: 3
- Full bathrooms: 2
- 1/2 bathrooms: 1
Primary bedroom
- Features: Flooring (Carpet), Window Treatments (All), Bathroom (Full)
- Level: Main
- Area: 182 Square Feet
- Dimensions: 13X14
Bedroom 2
- Features: Flooring (Carpet), Window Treatments (All)
- Level: Main
- Area: 90 Square Feet
- Dimensions: 9X10
Bedroom 3
- Features: Flooring (Hardwood), Window Treatments (All)
- Level: Main
- Area: 132 Square Feet
- Dimensions: 11X12
Bedroom 4
- Features: Flooring (Hardwood), Window Treatments (All)
- Level: Main
- Area: 140 Square Feet
- Dimensions: 10X14
Dining room
- Features: Flooring (Carpet)
- Level: Main
- Area: 77 Square Feet
- Dimensions: 7X11
Family room
- Features: Flooring (Carpet), Window Treatments (All)
- Level: Main
- Area: 270 Square Feet
- Dimensions: 15X18
Other
- Features: Flooring (Carpet), Window Treatments (All)
- Level: Basement
- Area: 440 Square Feet
- Dimensions: 20X22
Foyer
- Features: Flooring (Ceramic Tile)
- Level: Main
- Area: 24 Square Feet
- Dimensions: 4X6
Kitchen
- Features: Kitchen (Eating Area-Table Space, Galley), Flooring (Ceramic Tile), Window Treatments (All)
- Level: Main
- Area: 136 Square Feet
- Dimensions: 8X17
Laundry
- Features: Flooring (Ceramic Tile), Window Treatments (All)
- Level: Main
- Area: 48 Square Feet
- Dimensions: 6X8
Living room
- Features: Flooring (Carpet), Window Treatments (All)
- Level: Main
- Area: 322 Square Feet
- Dimensions: 14X23
Storage
- Features: Flooring (Other)
- Level: Basement
- Area: 374 Square Feet
- Dimensions: 17X22
Walk in closet
- Features: Flooring (Other)
- Level: Basement
- Area: 50 Square Feet
- Dimensions: 5X10
Heating
- Natural Gas
Cooling
- Central Air
Appliances
- Included: Range, Microwave, Dishwasher, Refrigerator, Freezer, Washer, Dryer, Disposal, Electric Cooktop, Electric Oven, Gas Water Heater
- Laundry: Main Level, Gas Dryer Hookup, Sink
Features
- 1st Floor Bedroom, 1st Floor Full Bath
- Flooring: Hardwood
- Basement: Partially Finished,Unfinished,Crawl Space,Partial
- Attic: Full
Interior area
- Total structure area: 2,929
- Total interior livable area: 1,969 sqft
- Finished area below ground: 490
Property
Parking
- Total spaces: 6
- Parking features: Concrete, Garage Door Opener, On Site, Garage Owned, Attached, Assigned, Unassigned, Off Street, Owned, Garage
- Attached garage spaces: 2
- Has uncovered spaces: Yes
Accessibility
- Accessibility features: No Disability Access
Features
- Stories: 1
Lot
- Size: 10,454 sqft
- Dimensions: 85.50X122.06X90X120.60
Details
- Parcel number: 0814104010
- Special conditions: None
- Other equipment: Ceiling Fan(s), Fan-Whole House, Sump Pump
Construction
Type & style
- Home type: SingleFamily
- Architectural style: Ranch
- Property subtype: Single Family Residence
Materials
- Brick
- Foundation: Concrete Perimeter
- Roof: Asphalt
Condition
- New construction: No
- Year built: 1968
Utilities & green energy
- Electric: Circuit Breakers
- Sewer: Public Sewer
- Water: Public
Community & neighborhood
Security
- Security features: Carbon Monoxide Detector(s)
Community
- Community features: Curbs, Sidewalks, Street Lights, Street Paved
Location
- Region: Dekalb
Other
Other facts
- Listing terms: Conventional
- Ownership: Fee Simple
Price history
| Date | Event | Price |
|---|---|---|
| 3/6/2023 | Sold | $230,500+0.2%$117/sqft |
Source: | ||
| 2/1/2023 | Pending sale | $230,000$117/sqft |
Source: | ||
| 1/31/2023 | Contingent | $230,000$117/sqft |
Source: | ||
| 1/27/2023 | Listed for sale | $230,000$117/sqft |
Source: | ||
Public tax history
| Year | Property taxes | Tax assessment |
|---|---|---|
| 2024 | $5,886 +6.6% | $79,880 +14.7% |
| 2023 | $5,521 +3.9% | $69,649 +9.5% |
| 2022 | $5,315 -1.3% | $63,589 +6.6% |
Find assessor info on the county website
Neighborhood: 60115
Nearby schools
GreatSchools rating
- 4/10Jefferson Elementary SchoolGrades: K-5Distance: 0.1 mi
- 2/10Clinton Rosette Middle SchoolGrades: 6-8Distance: 0.7 mi
- 3/10De Kalb High SchoolGrades: 9-12Distance: 0.6 mi
Schools provided by the listing agent
- District: 428
Source: MRED as distributed by MLS GRID. This data may not be complete. We recommend contacting the local school district to confirm school assignments for this home.

Get pre-qualified for a loan
At Zillow Home Loans, we can pre-qualify you in as little as 5 minutes with no impact to your credit score.An equal housing lender. NMLS #10287.

