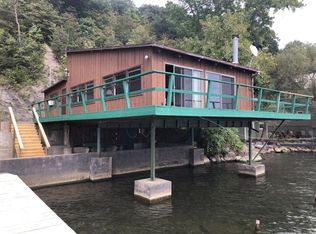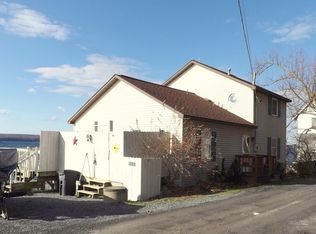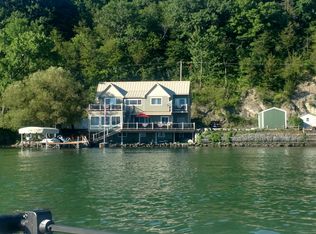Closed
$665,000
1817 Honoco Rd, Aurora, NY 13026
3beds
1,200sqft
Single Family Residence
Built in 1965
0.27 Acres Lot
$670,900 Zestimate®
$554/sqft
$1,696 Estimated rent
Home value
$670,900
Estimated sales range
Not available
$1,696/mo
Zestimate® history
Loading...
Owner options
Explore your selling options
What's special
Welcome to your dream lakefront getaway! This exceptional property boasts 100 feet of pristine lake frontage, offering panoramic water views and endless opportunities for recreation and relaxation. Enjoy the beauty of the lake from the expansive wrap-around deck, perfect for entertaining, dining al fresco, or simply soaking in the sunset. The property features a private dock and boat hoist, making it effortless to hit the water at a moment's notice. Completely renovated with impeccable taste and top-of-the-line materials, the home blends modern comfort with timeless style. Every detail has been carefully curated to create a space that is both elegant and functional. This property is not only a personal oasis but also a high-income producing investment with a strong Arbnb rental history, pays for itself with extra cash flow! Financial report available upon request.
Zillow last checked: 8 hours ago
Listing updated: December 15, 2025 at 07:35am
Listed by:
Jennifer Wansink 607-220-6050,
Howard Hanna S Tier Inc
Bought with:
Mary Stoe, 10311210165
Howard Hanna S Tier Inc
Rebecca McCutcheon, 10401373917
Howard Hanna S Tier Inc
Source: NYSAMLSs,MLS#: R1611004 Originating MLS: Ithaca Board of Realtors
Originating MLS: Ithaca Board of Realtors
Facts & features
Interior
Bedrooms & bathrooms
- Bedrooms: 3
- Bathrooms: 2
- Full bathrooms: 2
- Main level bathrooms: 1
- Main level bedrooms: 1
Bedroom 1
- Level: First
- Dimensions: 11.50 x 7.50
Bedroom 2
- Level: Second
- Dimensions: 11.83 x 8.92
Bedroom 3
- Level: Second
- Dimensions: 11.83 x 13.92
Dining room
- Level: First
- Dimensions: 6.92 x 7.17
Kitchen
- Level: First
- Dimensions: 8.00 x 8.75
Living room
- Level: First
- Dimensions: 17.67 x 14.42
Other
- Level: First
- Dimensions: 5.75 x 15.00
Other
- Level: Second
- Dimensions: 5.42 x 8.92
Heating
- Electric, Other, See Remarks
Cooling
- Other, See Remarks
Appliances
- Included: Convection Oven, Dryer, Dishwasher, Exhaust Fan, Electric Oven, Electric Range, Electric Water Heater, Microwave, Refrigerator, Range Hood, Washer
- Laundry: Accessible Utilities or Laundry, Main Level
Features
- Breakfast Bar, Ceiling Fan(s), Cathedral Ceiling(s), Separate/Formal Living Room, Quartz Counters, Sliding Glass Door(s), Skylights, Window Treatments, Bedroom on Main Level
- Flooring: Laminate, Tile, Varies
- Doors: Sliding Doors
- Windows: Drapes, Skylight(s)
- Basement: None
- Number of fireplaces: 1
Interior area
- Total structure area: 1,200
- Total interior livable area: 1,200 sqft
Property
Parking
- Parking features: No Garage
Accessibility
- Accessibility features: Accessible Entrance
Features
- Levels: Two
- Stories: 2
- Patio & porch: Balcony, Deck
- Exterior features: Balcony, Deck, Dock, Gravel Driveway, Hot Tub/Spa, See Remarks
- Has spa: Yes
- Has view: Yes
- View description: Water
- Has water view: Yes
- Water view: Water
- Waterfront features: Beach Access, Deeded Access, Lake
- Body of water: Cayuga Lake
- Frontage length: 100
Lot
- Size: 0.27 Acres
- Dimensions: 100 x 118
- Features: Flood Zone, Rectangular, Rectangular Lot
Details
- Additional structures: Shed(s), Storage
- Parcel number: 05348920400300010230000000
- Special conditions: Standard
Construction
Type & style
- Home type: SingleFamily
- Architectural style: Cottage,Contemporary,Two Story
- Property subtype: Single Family Residence
Materials
- Aluminum Siding, Vinyl Siding, Wood Siding
- Foundation: Other, See Remarks
- Roof: Shingle
Condition
- Resale
- Year built: 1965
Utilities & green energy
- Sewer: Septic Tank
- Water: Lake, River
- Utilities for property: Cable Available, High Speed Internet Available
Green energy
- Energy efficient items: Appliances, HVAC, Windows
Community & neighborhood
Location
- Region: Aurora
- Subdivision: Strickland
HOA & financial
HOA
- HOA fee: $250 annually
Other
Other facts
- Listing terms: Cash,Conventional
Price history
| Date | Event | Price |
|---|---|---|
| 12/12/2025 | Sold | $665,000-4.9%$554/sqft |
Source: | ||
| 11/6/2025 | Pending sale | $699,000$583/sqft |
Source: | ||
| 11/3/2025 | Contingent | $699,000$583/sqft |
Source: | ||
| 10/21/2025 | Price change | $699,000-6.8%$583/sqft |
Source: | ||
| 9/6/2025 | Price change | $750,000-1.2%$625/sqft |
Source: | ||
Public tax history
| Year | Property taxes | Tax assessment |
|---|---|---|
| 2024 | -- | $298,000 |
| 2023 | -- | $298,000 |
| 2022 | -- | $298,000 +32.4% |
Find assessor info on the county website
Neighborhood: 13026
Nearby schools
GreatSchools rating
- 6/10Southern Cayuga Middle SchoolGrades: PK-6Distance: 4.6 mi
- 7/10Southern Cayuga High SchoolGrades: 7-12Distance: 4.6 mi
Schools provided by the listing agent
- District: Southern Cayuga
Source: NYSAMLSs. This data may not be complete. We recommend contacting the local school district to confirm school assignments for this home.


