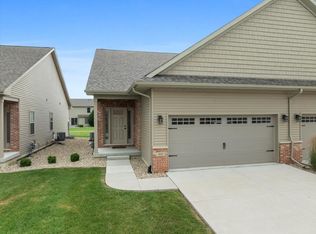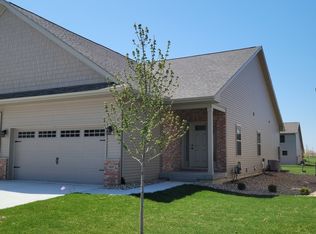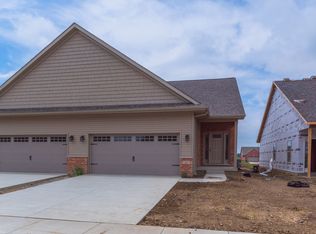Closed
$320,000
1817 Glenbridge Rd, Bloomington, IL 61704
3beds
1,256sqft
Duplex, Single Family Residence
Built in 2022
-- sqft lot
$333,600 Zestimate®
$255/sqft
$1,728 Estimated rent
Home value
$333,600
$307,000 - $364,000
$1,728/mo
Zestimate® history
Loading...
Owner options
Explore your selling options
What's special
This exquisite new ranch-style duplex boasts an open floor plan, featuring 2 bedrooms and 2 full baths on the main level. The beautiful kitchen is equipped with white cabinets, quartz countertops, stainless steel appliances, a tiled backsplash, and a walk-in pantry. Adjacent to the kitchen, the mudroom offers built-in lockers and ample storage space. The master suite includes a tiled shower and a vanity with quartz countertops. The family room, complete with a gas fireplace, provides a cozy gathering space. The finished Basement was completed by the original builder, Rave Homes, in 2023. It includes one bedroom, a full bath, and a living room. Additional Features: Sump pump with water backup for added peace of mind. Monthly Fee Includes: Access to the community pool, fitness room, and activity room, as well as lawn care, mowing, and snow removal. Don't miss out on this beautiful duplex, offering luxury and convenience in the heart of Bloomington.
Zillow last checked: 8 hours ago
Listing updated: April 25, 2025 at 08:57am
Listing courtesy of:
Dawn Kuykendall 309-201-1609,
Brilliant Real Estate
Bought with:
Sreenivas Poondru
Brilliant Real Estate
Source: MRED as distributed by MLS GRID,MLS#: 12317800
Facts & features
Interior
Bedrooms & bathrooms
- Bedrooms: 3
- Bathrooms: 3
- Full bathrooms: 3
Primary bedroom
- Features: Flooring (Carpet), Bathroom (Full)
- Level: Main
- Area: 168 Square Feet
- Dimensions: 14X12
Bedroom 2
- Features: Flooring (Carpet)
- Level: Main
- Area: 120 Square Feet
- Dimensions: 12X10
Bedroom 3
- Features: Flooring (Carpet)
- Level: Basement
- Area: 169 Square Feet
- Dimensions: 13X13
Family room
- Features: Flooring (Carpet)
- Level: Basement
- Area: 525 Square Feet
- Dimensions: 15X35
Kitchen
- Features: Flooring (Wood Laminate)
- Level: Main
- Area: 225 Square Feet
- Dimensions: 15X15
Laundry
- Features: Flooring (Wood Laminate)
- Level: Main
- Area: 66 Square Feet
- Dimensions: 11X6
Living room
- Features: Flooring (Wood Laminate)
- Level: Main
- Area: 225 Square Feet
- Dimensions: 15X15
Heating
- Natural Gas
Cooling
- Central Air
Features
- Basement: Finished,Full
- Number of fireplaces: 1
- Fireplace features: Electric, Living Room
Interior area
- Total structure area: 2,636
- Total interior livable area: 1,256 sqft
- Finished area below ground: 818
Property
Parking
- Total spaces: 2
- Parking features: On Site, Attached, Garage
- Attached garage spaces: 2
Accessibility
- Accessibility features: No Disability Access
Lot
- Size: 3,740 sqft
- Dimensions: 34X110
Details
- Parcel number: 2218206023
- Special conditions: None
Construction
Type & style
- Home type: MultiFamily
- Property subtype: Duplex, Single Family Residence
Materials
- Vinyl Siding, Brick
Condition
- New construction: No
- Year built: 2022
Utilities & green energy
- Sewer: Public Sewer
- Water: Public
Community & neighborhood
Location
- Region: Bloomington
- Subdivision: Dunraven
HOA & financial
HOA
- Has HOA: Yes
- HOA fee: $130 monthly
- Services included: Clubhouse, Pool, Lawn Care, Snow Removal
Other
Other facts
- Listing terms: FHA
- Ownership: Fee Simple w/ HO Assn.
Price history
| Date | Event | Price |
|---|---|---|
| 4/25/2025 | Sold | $320,000$255/sqft |
Source: | ||
| 3/31/2025 | Pending sale | $320,000$255/sqft |
Source: | ||
| 3/21/2025 | Listed for sale | $320,000-5.3%$255/sqft |
Source: | ||
| 8/17/2024 | Listing removed | $338,000$269/sqft |
Source: | ||
| 6/21/2024 | Listed for sale | $338,000$269/sqft |
Source: | ||
Public tax history
| Year | Property taxes | Tax assessment |
|---|---|---|
| 2024 | $7,883 +50.6% | $97,621 +44% |
| 2023 | $5,234 +12828.9% | $67,771 +14697.2% |
| 2022 | $40 +1.3% | $458 +2.5% |
Find assessor info on the county website
Neighborhood: 61704
Nearby schools
GreatSchools rating
- 6/10Benjamin Elementary SchoolGrades: K-5Distance: 2.1 mi
- 7/10Evans Junior High SchoolGrades: 6-8Distance: 2 mi
- 8/10Normal Community High SchoolGrades: 9-12Distance: 5.4 mi
Schools provided by the listing agent
- Elementary: Benjamin Elementary
- Middle: Evans Jr High
- High: Normal Community High School
- District: 5
Source: MRED as distributed by MLS GRID. This data may not be complete. We recommend contacting the local school district to confirm school assignments for this home.

Get pre-qualified for a loan
At Zillow Home Loans, we can pre-qualify you in as little as 5 minutes with no impact to your credit score.An equal housing lender. NMLS #10287.


