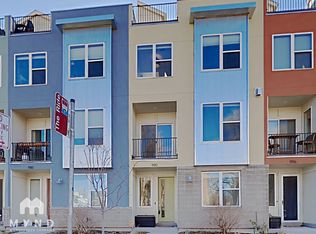**GAYLORD STATION**3-bedroom/3-bathroom
UPSACLE, MODERN WEST CITY PARK TOWNHOME Nothing beats urban living like your own private roof top oasis. Combining the best of indoor and outdoor living spaces, with modern design, custom ironwork, high-end furnishings, this prime City Park West townhome puts you close to all the best that Colorado has to offer. Floor to ceiling windows creates a modern light and bright feel. Minutes from downtown, City Park, Cherry Creek, restaurants and the Presbyterian/St. Luke's Medical Complex. This is the heart of the city. Everything included! **Secure oversized (2) car garage** with protective slip resistant flooring. Private entrance, gas fireplace, open floorplan, high-end appliances, secluded master suite and a view of the front range from the huge roof-top deck. Relax under the stars or entertain friends and family around the oversized waterfall quartz kitchen island. Four distinct floors offer privacy and space for all. GREAT EXECUTIVE RENTAL OPPORTUNITY. OWNER WILL LEASE UNFURNISHED WITH 24 MONTH LEASE.
Townhouse for rent
$5,000/mo
1817 Gaylord St, Denver, CO 80206
3beds
2,256sqft
Price may not include required fees and charges.
Townhouse
Available now
No pets
Central air
In unit laundry
2 Attached garage spaces parking
Forced air, fireplace
What's special
Gas fireplaceModern designCustom ironworkHuge roof-top deckSecluded master suitePrivate roof top oasisFloor to ceiling windows
- 109 days
- on Zillow |
- -- |
- -- |
Travel times
Looking to buy when your lease ends?
Consider a first-time homebuyer savings account designed to grow your down payment with up to a 6% match & 4.15% APY.
Facts & features
Interior
Bedrooms & bathrooms
- Bedrooms: 3
- Bathrooms: 3
- Full bathrooms: 3
Rooms
- Room types: Breakfast Nook
Heating
- Forced Air, Fireplace
Cooling
- Central Air
Appliances
- Included: Dishwasher, Disposal, Dryer, Oven, Range, Refrigerator, Stove, Washer
- Laundry: In Unit
Features
- Breakfast Nook, Eat-in Kitchen, Entrance Foyer, Five Piece Bath, Kitchen Island, Open Floorplan, Quartz Counters, View
- Flooring: Wood
- Has fireplace: Yes
- Furnished: Yes
Interior area
- Total interior livable area: 2,256 sqft
Property
Parking
- Total spaces: 2
- Parking features: Attached, Covered
- Has attached garage: Yes
- Details: Contact manager
Features
- Exterior features: Architecture Style: Contemporary, Balcony, Barbecue, Breakfast Nook, Deck, Eat-in Kitchen, Entrance Foyer, Five Piece Bath, Flooring: Wood, Heating system: Forced Air, Historical District, In Unit, Kitchen Island, Lot Features: Historical District, Near Public Transit, Near Public Transit, Open Floorplan, Pets - No, Quartz Counters, Rain Gutters, Rooftop, Smart Irrigation, View Type: Mountain(s)
- Has view: Yes
- View description: City View
Construction
Type & style
- Home type: Townhouse
- Architectural style: Contemporary
- Property subtype: Townhouse
Condition
- Year built: 2016
Building
Management
- Pets allowed: No
Community & HOA
Location
- Region: Denver
Financial & listing details
- Lease term: 12 Months
Price history
| Date | Event | Price |
|---|---|---|
| 6/27/2025 | Price change | $5,000-9.1%$2/sqft |
Source: REcolorado #2374219 | ||
| 3/24/2025 | Listed for rent | $5,500$2/sqft |
Source: REcolorado #2374219 | ||
| 3/23/2025 | Listing removed | $5,500$2/sqft |
Source: Zillow Rentals | ||
| 3/2/2025 | Listed for rent | $5,500$2/sqft |
Source: Zillow Rentals | ||
| 6/13/2023 | Listing removed | -- |
Source: Zillow Rentals | ||
![[object Object]](https://photos.zillowstatic.com/fp/7fe85f527b2f627f9fc369fdd36f132c-p_i.jpg)
