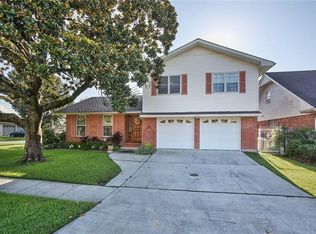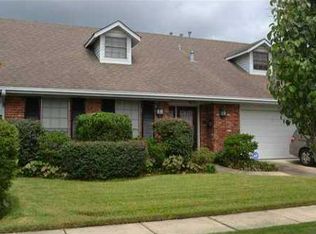Closed
Price Unknown
1817 Elizabeth Ave, Metairie, LA 70003
3beds
2,002sqft
Single Family Residence
Built in 1967
6,952.18 Square Feet Lot
$337,900 Zestimate®
$--/sqft
$2,291 Estimated rent
Maximize your home sale
Get more eyes on your listing so you can sell faster and for more.
Home value
$337,900
$318,000 - $362,000
$2,291/mo
Zestimate® history
Loading...
Owner options
Explore your selling options
What's special
Mid Century modern style home located in the heart of Metairie! This renovated, custom built home sits on a grand corner lot with attached 2 car garage and was constructed by JC Moring, an architect known for his solid and excellent construction techniques. Includes spacious den/BONUS room, beautifully fenced in and landscaped backyard, 3 beds/ 2.5 baths, and large walk-in closets in every room. All kitchen appliances included. Termite Contract. New floors in 2020, new deck in 2021, new roof/gutters/windows in 2022.
Zillow last checked: 8 hours ago
Listing updated: November 30, 2023 at 05:27pm
Listed by:
Eric Milton 504-301-6426,
Homesmart Realty South
Bought with:
Isabella Finnell
Realty One Group Immobilia
Source: GSREIN,MLS#: 2420875
Facts & features
Interior
Bedrooms & bathrooms
- Bedrooms: 3
- Bathrooms: 3
- Full bathrooms: 2
- 1/2 bathrooms: 1
Primary bedroom
- Description: Flooring: Engineered Hardwood
- Level: Upper
- Dimensions: 11.9000 x 14.0000
Bedroom
- Description: Flooring: Engineered Hardwood
- Level: Upper
- Dimensions: 11.9000 x 16.0000
Bedroom
- Description: Flooring: Engineered Hardwood
- Level: Upper
- Dimensions: 10.9000 x 12.2000
Primary bathroom
- Description: Flooring: Tile
- Level: Upper
- Dimensions: 11.0000 x 6.0000
Bathroom
- Description: Flooring: Tile
- Level: Upper
- Dimensions: 8.0000 x 8.3000
Bathroom
- Description: Flooring: Tile
- Level: Lower
- Dimensions: 4.0000 x 6.0000
Den
- Description: Flooring: Engineered Hardwood
- Level: Lower
- Dimensions: 14.6000 x 17.0000
Kitchen
- Description: Flooring: Engineered Hardwood
- Level: Lower
- Dimensions: 10.6000 x 22.0000
Living room
- Description: Flooring: Engineered Hardwood
- Level: Lower
- Dimensions: 12.1000 x 15.0000
Heating
- Central
Cooling
- Central Air
Appliances
- Included: Oven, Range, Refrigerator
Features
- Cathedral Ceiling(s)
- Has fireplace: No
- Fireplace features: None
Interior area
- Total structure area: 2,501
- Total interior livable area: 2,002 sqft
Property
Parking
- Parking features: Garage, Two Spaces
- Has garage: Yes
Features
- Levels: Two
- Stories: 2
- Patio & porch: Wood
- Exterior features: Fence
- Pool features: None
Lot
- Size: 6,952 sqft
- Dimensions: 123 x 85114 x 39
- Features: Corner Lot, City Lot
Details
- Parcel number: 0820038036
- Special conditions: None
Construction
Type & style
- Home type: SingleFamily
- Architectural style: Traditional
- Property subtype: Single Family Residence
Materials
- Brick
- Foundation: Slab
- Roof: Shingle
Condition
- Updated/Remodeled,Very Good Condition,Resale
- New construction: No
- Year built: 1967
Utilities & green energy
- Sewer: Public Sewer
- Water: Public
Community & neighborhood
Location
- Region: Metairie
- Subdivision: Airline Park
Price history
| Date | Event | Price |
|---|---|---|
| 11/30/2023 | Sold | -- |
Source: | ||
| 11/7/2023 | Pending sale | $339,900$170/sqft |
Source: | ||
| 11/2/2023 | Listed for sale | $339,900$170/sqft |
Source: | ||
| 1/21/2020 | Sold | -- |
Source: | ||
Public tax history
Tax history is unavailable.
Neighborhood: Airline Park
Nearby schools
GreatSchools rating
- 6/10Rudolph Matas SchoolGrades: PK-8Distance: 0.5 mi
- 4/10East Jefferson High SchoolGrades: 9-12Distance: 1.4 mi
- 3/10T.H. Harris Middle SchoolGrades: 6-8Distance: 0.5 mi
Sell for more on Zillow
Get a free Zillow Showcase℠ listing and you could sell for .
$337,900
2% more+ $6,758
With Zillow Showcase(estimated)
$344,658
