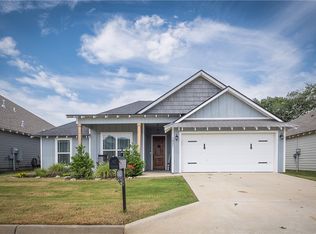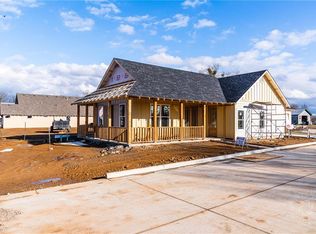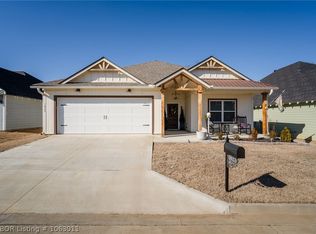Sold for $339,900 on 09/14/23
$339,900
1817 Ebbing Loop, Barling, AR 72923
3beds
1,908sqft
Single Family Residence
Built in 2021
5,662.8 Square Feet Lot
$340,200 Zestimate®
$178/sqft
$1,997 Estimated rent
Home value
$340,200
$323,000 - $357,000
$1,997/mo
Zestimate® history
Loading...
Owner options
Explore your selling options
What's special
This lovely 1908 sq ft split floor plan on Ebbing Loop offers many upgrades. Enter the attractive front door onto lovely engineered hardwood floors that run throughout the public spaces. The 9 foot ceiling spacious entry has secondary bedrooms and bath to the left and continues into the open floorplan living & dining space. The beautiful built-ins with live-edge wooden tops flank the tiled surrounded fireplace. The granite island has a prep sing with garbage disposal. Island seating for entertaining and kitchen seating. An upgraded dual fuel source stainless range; Microwave; wooden stove vent; stainless refrigerator; pantry and and patio round out the kitchen. The primary bedroom has an ensuite bath; spacious walk-in closets, one with laundry access. Laundry has dryer that's dual fuel source; plenty of storage/counters and access from entry. A whole house natural gas generator automatically comes on as needed. The security equipment conveys, you provide the service. Call to schedule today.
Zillow last checked: 8 hours ago
Listing updated: September 15, 2023 at 11:13am
Listed by:
Linda Black 479-459-5004,
Chuck Fawcett Realty, Inc.
Bought with:
Non-MLS
Non MLS Sales
Source: ArkansasOne MLS,MLS#: 1252895 Originating MLS: Northwest Arkansas Board of REALTORS MLS
Originating MLS: Northwest Arkansas Board of REALTORS MLS
Facts & features
Interior
Bedrooms & bathrooms
- Bedrooms: 3
- Bathrooms: 2
- Full bathrooms: 2
Heating
- Central
Cooling
- Central Air
Appliances
- Included: Some Gas Appliances, Dryer, Dishwasher, Electric Oven, Disposal, Gas Water Heater, Microwave, Refrigerator, Range Hood, Plumbed For Ice Maker
- Laundry: Washer Hookup, Dryer Hookup
Features
- Attic, Built-in Features, Ceiling Fan(s), Granite Counters, Pantry, Split Bedrooms, Walk-In Closet(s)
- Flooring: Carpet, Wood
- Windows: Blinds
- Has basement: No
- Number of fireplaces: 1
- Fireplace features: Family Room
Interior area
- Total structure area: 1,908
- Total interior livable area: 1,908 sqft
Property
Parking
- Total spaces: 2
- Parking features: Attached, Garage, Garage Door Opener
- Has attached garage: Yes
- Covered spaces: 2
Features
- Levels: One
- Stories: 1
- Patio & porch: Covered
- Exterior features: Concrete Driveway
- Fencing: Partial
- Waterfront features: None
Lot
- Size: 5,662 sqft
- Features: Near Park, Subdivision
Details
- Additional structures: None
- Parcel number: 6161300120000000
- Zoning: N
- Special conditions: None
Construction
Type & style
- Home type: SingleFamily
- Property subtype: Single Family Residence
Materials
- Vinyl Siding
- Foundation: Slab
- Roof: Fiberglass,Shingle
Condition
- Year built: 2021
Details
- Warranty included: Yes
Utilities & green energy
- Electric: Generator
- Sewer: Public Sewer
- Water: Public
- Utilities for property: Electricity Available, Natural Gas Available, Sewer Available, Water Available
Community & neighborhood
Security
- Security features: Security System
Community
- Community features: Near Schools, Park, Trails/Paths
Location
- Region: Barling
- Subdivision: Cottages On Strozier Lane
Price history
| Date | Event | Price |
|---|---|---|
| 9/14/2023 | Sold | $339,900$178/sqft |
Source: | ||
| 8/11/2023 | Pending sale | $339,900$178/sqft |
Source: Western River Valley BOR #1066547 | ||
| 8/2/2023 | Listed for sale | $339,900+14.6%$178/sqft |
Source: Western River Valley BOR #1066547 | ||
| 12/15/2021 | Sold | $296,500+0.3%$155/sqft |
Source: Western River Valley BOR #1042562 | ||
| 7/27/2021 | Pending sale | $295,500$155/sqft |
Source: Western River Valley BOR #1042562 | ||
Public tax history
| Year | Property taxes | Tax assessment |
|---|---|---|
| 2024 | $1,879 +12.4% | $37,735 |
| 2023 | $1,671 -20.3% | $37,735 +1247.7% |
| 2022 | $2,096 +1247.7% | $2,800 |
Find assessor info on the county website
Neighborhood: 72923
Nearby schools
GreatSchools rating
- 6/10Barling Elementary SchoolGrades: PK-5Distance: 0.3 mi
- 10/10L. A. Chaffin Jr. High SchoolGrades: 6-8Distance: 2 mi
- 8/10Southside High SchoolGrades: 9-12Distance: 4.3 mi
Schools provided by the listing agent
- District: Fort Smith
Source: ArkansasOne MLS. This data may not be complete. We recommend contacting the local school district to confirm school assignments for this home.

Get pre-qualified for a loan
At Zillow Home Loans, we can pre-qualify you in as little as 5 minutes with no impact to your credit score.An equal housing lender. NMLS #10287.


