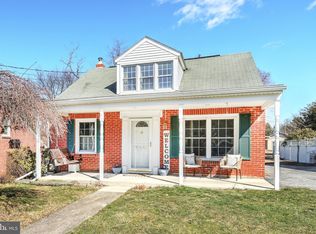Sold for $239,995
$239,995
1817 Chesley Rd, York, PA 17403
3beds
1,548sqft
Single Family Residence
Built in 1950
7,248 Square Feet Lot
$243,000 Zestimate®
$155/sqft
$1,549 Estimated rent
Home value
$243,000
$231,000 - $258,000
$1,549/mo
Zestimate® history
Loading...
Owner options
Explore your selling options
What's special
This beautiful brick cape cod home at 1817 Chesley Road in York offers all of the comforts of home in an amazing location. The property features plenty of parking, a full partially finished basement for additional storage and living space, and is located within the York Suburban School District. 2 bedrooms on the first floor and a spacious 3 bedroom with hardwood floors spanning the entire 2nd floor. The renovations include new flooring, new paint, new HVAC, updated bathroom, and loaded with charm! Located close to so many local amenities including great eateries, parks, businesses, and a quick commute to I-83 making errands, travel, and daily life a breeze! Ask about Seller Financing! No credit, bad credit? No worries! This is just what you're looking for and didn't know was possible! Call today for more details!
Zillow last checked: 8 hours ago
Listing updated: November 14, 2025 at 05:35pm
Listed by:
Mr. Michael S Kushla II 717-891-1504,
Keller Williams Keystone Realty,
Listing Team: Liz Hamberger Team
Bought with:
Cameron Callahan, RS362428
Keller Williams Keystone Realty
Source: Bright MLS,MLS#: PAYK2076864
Facts & features
Interior
Bedrooms & bathrooms
- Bedrooms: 3
- Bathrooms: 1
- Full bathrooms: 1
- Main level bathrooms: 1
- Main level bedrooms: 2
Basement
- Area: 850
Heating
- Forced Air, Natural Gas
Cooling
- Central Air, Electric
Appliances
- Included: Gas Water Heater
- Laundry: Hookup
Features
- Basement: Full,Partially Finished
- Has fireplace: No
Interior area
- Total structure area: 1,948
- Total interior livable area: 1,548 sqft
- Finished area above ground: 1,098
- Finished area below ground: 450
Property
Parking
- Parking features: Off Street, Driveway
- Has uncovered spaces: Yes
Accessibility
- Accessibility features: 2+ Access Exits
Features
- Levels: One and One Half
- Stories: 1
- Pool features: None
Lot
- Size: 7,248 sqft
Details
- Additional structures: Above Grade, Below Grade
- Parcel number: 480002101230000000
- Zoning: RESIDENTIAL
- Special conditions: Standard
Construction
Type & style
- Home type: SingleFamily
- Architectural style: Cape Cod
- Property subtype: Single Family Residence
Materials
- Brick, Stick Built
- Foundation: Block
Condition
- Excellent
- New construction: No
- Year built: 1950
- Major remodel year: 2025
Utilities & green energy
- Sewer: Public Sewer
- Water: Public
Community & neighborhood
Location
- Region: York
- Subdivision: Hillcrest
- Municipality: SPRING GARDEN TWP
Other
Other facts
- Listing agreement: Exclusive Right To Sell
- Listing terms: Seller Financing,Installment Sale,Bank Portfolio,Cash,Conventional,FHA,Lease Purchase,PHFA,Private Financing Available,VA Loan
- Ownership: Fee Simple
Price history
| Date | Event | Price |
|---|---|---|
| 10/31/2025 | Sold | $239,995$155/sqft |
Source: | ||
| 10/15/2025 | Listing removed | $2,300$1/sqft |
Source: Zillow Rentals Report a problem | ||
| 10/12/2025 | Pending sale | $239,995$155/sqft |
Source: | ||
| 10/6/2025 | Price change | $239,995-4%$155/sqft |
Source: | ||
| 10/1/2025 | Listed for rent | $2,300$1/sqft |
Source: Zillow Rentals Report a problem | ||
Public tax history
| Year | Property taxes | Tax assessment |
|---|---|---|
| 2025 | $3,402 +2.4% | $89,860 |
| 2024 | $3,321 +1.4% | $89,860 |
| 2023 | $3,276 +9.1% | $89,860 |
Find assessor info on the county website
Neighborhood: Valley View
Nearby schools
GreatSchools rating
- NAValley View CenterGrades: K-2Distance: 0.4 mi
- 6/10York Suburban Middle SchoolGrades: 6-8Distance: 2.2 mi
- 8/10York Suburban Senior High SchoolGrades: 9-12Distance: 0.4 mi
Schools provided by the listing agent
- Middle: York Suburban
- High: York Suburban
- District: York Suburban
Source: Bright MLS. This data may not be complete. We recommend contacting the local school district to confirm school assignments for this home.
Get pre-qualified for a loan
At Zillow Home Loans, we can pre-qualify you in as little as 5 minutes with no impact to your credit score.An equal housing lender. NMLS #10287.
Sell for more on Zillow
Get a Zillow Showcase℠ listing at no additional cost and you could sell for .
$243,000
2% more+$4,860
With Zillow Showcase(estimated)$247,860

