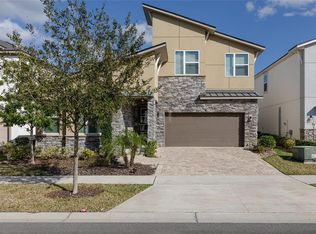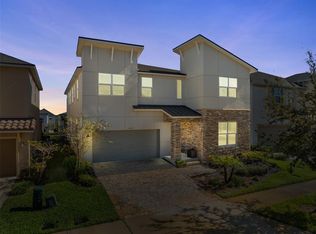Sold for $729,000 on 05/28/25
$729,000
1817 Caribbean View Ter, Kissimmee, FL 34747
6beds
4,189sqft
Single Family Residence
Built in 2018
6,098 Square Feet Lot
$691,900 Zestimate®
$174/sqft
$4,789 Estimated rent
Home value
$691,900
$650,000 - $733,000
$4,789/mo
Zestimate® history
Loading...
Owner options
Explore your selling options
What's special
Experience the ultimate vacation retreat with this stunning 6-bedroom, 5-bathroom home in Solara Resort Near Disney, now offering nearly 4,200 sq ft of professionally designed living space under air. Just renovated in April 2025, the home features a freshly painted exterior and some interior, brand-new landscaping (installing next week), and a spectacular, fully built-out air-conditioned playroom in the converted Garage, which is now a Toy Story-themed padded play/romp room. No expense has been spared in crafting a magical experience for guests of all ages. The downstairs playroom includes padded flooring, a climbing rock wall, a ball pit, hidden coves, and bridges. Upstairs, three custom-themed children’s bedrooms are handcrafted with ‘Cars,’ Finding Nemo, and 'Beauty and the Beast' castle designs—complete with slides, bunk beds, multicolor lighting, and secret connecting doors for added fun. Fully turnkey and furnished, this home includes everything needed for your personal enjoyment or a high-performing short-term rental. The upstairs open loft offers even more entertainment with gaming consoles, a pool table, TV, and seating area. The screened-in, heated pool and spa are perfect for relaxing, with wide sliders connecting to the open-plan living room, dining area, and kitchen. Solara Resort offers top-tier amenities with a Huge Clubhouse including a surf simulator, enormous heated pool, splash pad, water slides, full-service restaurant/bar, fitness center, spa, Soccer Field, Volley ball and more. HOA covers daily trash pickup, high-speed internet, cable TV, full lawn service and irrigation care and 24/7 gated security. All current and future bookings convey with Vacasa Mgmt if the buyer stays with the current management. Don’t miss this rare opportunity—schedule your private showing today! 360 Tour: https://www.zillow.com/view-imx/7d84ced0-a1dc-4eee-ac43-ba4029f3c1f2?setAttribution=mls&wl=true&initialViewType=pano&utm_source=dashboard
Zillow last checked: 8 hours ago
Listing updated: May 28, 2025 at 06:02pm
Listing Provided by:
Tony Davids 407-922-9011,
TONYDAVIDSHOMES.COM, LLC 321-559-1145
Bought with:
Carlos Carrillo, 3574213
LPT REALTY, LLC
Source: Stellar MLS,MLS#: S5125412 Originating MLS: Osceola
Originating MLS: Osceola

Facts & features
Interior
Bedrooms & bathrooms
- Bedrooms: 6
- Bathrooms: 5
- Full bathrooms: 5
Primary bedroom
- Features: Walk-In Closet(s)
- Level: Second
- Area: 276.48 Square Feet
- Dimensions: 19.2x14.4
Bedroom 1
- Features: En Suite Bathroom, Built-in Closet
- Level: First
- Area: 263.34 Square Feet
- Dimensions: 19.8x13.3
Bedroom 2
- Features: Built-in Closet
- Level: First
- Area: 158.51 Square Feet
- Dimensions: 13.1x12.1
Bedroom 3
- Features: Built-in Closet
- Level: Second
- Area: 151.2 Square Feet
- Dimensions: 13.5x11.2
Bedroom 4
- Features: Built-in Closet
- Level: Second
- Area: 205.9 Square Feet
- Dimensions: 14.5x14.2
Bedroom 5
- Features: Built-in Closet
- Level: Second
- Area: 156.6 Square Feet
- Dimensions: 13.5x11.6
Primary bathroom
- Features: Other, Linen Closet
- Level: Second
- Area: 104.92 Square Feet
- Dimensions: 12.2x8.6
Dining room
- Level: First
- Area: 116.48 Square Feet
- Dimensions: 10.4x11.2
Game room
- Level: First
- Area: 400 Square Feet
- Dimensions: 20x20
Kitchen
- Features: Walk-In Closet(s)
- Level: First
- Area: 144.56 Square Feet
- Dimensions: 10.4x13.9
Living room
- Features: Linen Closet
- Level: First
- Area: 508.78 Square Feet
- Dimensions: 20.11x25.3
Loft
- Level: Second
- Area: 446.57 Square Feet
- Dimensions: 26.1x17.11
Heating
- Central, Electric, Zoned
Cooling
- Central Air, Humidity Control, Zoned
Appliances
- Included: Dishwasher, Disposal, Dryer, Freezer, Ice Maker, Microwave, Range, Range Hood, Refrigerator, Washer
- Laundry: Inside, Upper Level
Features
- Ceiling Fan(s), Eating Space In Kitchen, High Ceilings, Kitchen/Family Room Combo, Living Room/Dining Room Combo, Open Floorplan, Primary Bedroom Main Floor, PrimaryBedroom Upstairs, Solid Surface Counters, Thermostat, Tray Ceiling(s), Walk-In Closet(s)
- Flooring: Carpet, Ceramic Tile, Other
- Doors: Outdoor Shower, Sliding Doors
- Windows: Window Treatments
- Has fireplace: No
- Furnished: Yes
Interior area
- Total structure area: 4,770
- Total interior livable area: 4,189 sqft
Property
Parking
- Total spaces: 2
- Parking features: Garage - Attached
- Attached garage spaces: 2
Features
- Levels: Two
- Stories: 2
- Exterior features: Garden, Irrigation System, Outdoor Shower, Sidewalk, Sprinkler Metered
- Has private pool: Yes
- Pool features: Child Safety Fence, Deck, Gunite, Heated, In Ground, Lighting, Outside Bath Access, Screen Enclosure
- Has spa: Yes
- Spa features: Heated, In Ground
Lot
- Size: 6,098 sqft
Details
- Parcel number: 182527494100010820
- Zoning: RESI
- Special conditions: None
Construction
Type & style
- Home type: SingleFamily
- Property subtype: Single Family Residence
Materials
- Block, Stucco
- Foundation: Slab
- Roof: Shingle
Condition
- New construction: No
- Year built: 2018
Utilities & green energy
- Sewer: Public Sewer
- Water: Public
- Utilities for property: BB/HS Internet Available, Cable Connected, Electricity Connected, Phone Available, Public, Sewer Connected, Sprinkler Meter, Street Lights, Water Connected
Community & neighborhood
Security
- Security features: Security Gate, Smoke Detector(s)
Community
- Community features: Association Recreation - Owned, Clubhouse, Deed Restrictions, Gated Community - Guard, Irrigation-Reclaimed Water, Playground, Pool, Restaurant, Sidewalks
Location
- Region: Kissimmee
- Subdivision: SOLARA RESORT
HOA & financial
HOA
- Has HOA: Yes
- HOA fee: $726 monthly
- Amenities included: Fitness Center, Gated, Playground, Pool, Recreation Facilities, Security
- Services included: 24-Hour Guard, Cable TV, Community Pool, Maintenance Structure, Maintenance Grounds, Private Road, Security, Trash
- Association name: Valerie Munoz, Community Association Mgr, Solara
- Association phone: 407-469-5302
Other fees
- Pet fee: $0 monthly
Other financial information
- Total actual rent: 0
Other
Other facts
- Listing terms: Cash,Conventional
- Ownership: Fee Simple
- Road surface type: Asphalt
Price history
| Date | Event | Price |
|---|---|---|
| 5/28/2025 | Sold | $729,000$174/sqft |
Source: | ||
| 5/6/2025 | Pending sale | $729,000$174/sqft |
Source: | ||
| 4/23/2025 | Listed for sale | $729,000-2.8%$174/sqft |
Source: | ||
| 4/1/2025 | Listing removed | $749,900$179/sqft |
Source: | ||
| 1/18/2025 | Price change | $749,900-11.8%$179/sqft |
Source: | ||
Public tax history
| Year | Property taxes | Tax assessment |
|---|---|---|
| 2024 | $10,977 +8.2% | $704,200 +11.5% |
| 2023 | $10,145 +17.6% | $631,400 +20% |
| 2022 | $8,630 +11.4% | $526,000 +17% |
Find assessor info on the county website
Neighborhood: 34747
Nearby schools
GreatSchools rating
- 5/10Westside K-8 SchoolGrades: PK-8Distance: 0.7 mi
- 5/10Celebration High SchoolGrades: 9-12Distance: 5.1 mi
Schools provided by the listing agent
- Elementary: Westside K-8
- Middle: Horizon Middle
- High: Celebration High
Source: Stellar MLS. This data may not be complete. We recommend contacting the local school district to confirm school assignments for this home.
Get a cash offer in 3 minutes
Find out how much your home could sell for in as little as 3 minutes with a no-obligation cash offer.
Estimated market value
$691,900
Get a cash offer in 3 minutes
Find out how much your home could sell for in as little as 3 minutes with a no-obligation cash offer.
Estimated market value
$691,900

