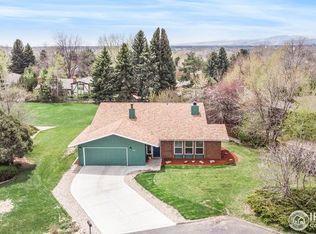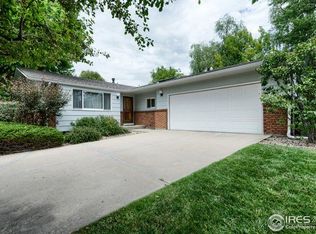Sold for $925,000 on 06/14/24
$925,000
1817 Cannes Ct, Fort Collins, CO 80524
5beds
3,236sqft
Residential-Detached, Residential
Built in 1977
0.27 Acres Lot
$923,700 Zestimate®
$286/sqft
$3,018 Estimated rent
Home value
$923,700
$868,000 - $979,000
$3,018/mo
Zestimate® history
Loading...
Owner options
Explore your selling options
What's special
Nestled on a quiet cul-de-sac in the highly coveted Nedrah Acres, this bespoke ranch residence emanates meticulous craftsmanship and meticulous design throughout. Situated on over a quarter acre lot, this sprawling ranch defines curb appeal with its captivating brick facade. As you enter the home you are immersed in natural light and the spaciousness created by the vaulted ceilings. New wide plank luxury vinyl flooring leads you through the open and seamlessly flowing floorplan. An inviting living room is adorned with a gas fireplace which walks out to the spacious, private deck overlooking acres of peaceful shared community greenbelt . A show stopping kitchen is at the heart of the home and features contemporary shaker-style cabinetry, sleek quartz countertops, and all new stainless steel appliances. The primary suite on the main level, bathed in sunlight from southern-facing windows, boasts an ensuite bath complete with a dual vanity and a striking floor-to-ceiling tiled shower. Two additional bedrooms and another full bath complete the main level. Descending the custom-crafted railing to the basement reveals a versatile second living area or recreational space, complete with an additional fireplace and boundless potential for customization. Incredible location near the Fort Collins Country Club, and a quick drive to Historic Old Town Fort Collins and nearby breweries.
Zillow last checked: 8 hours ago
Listing updated: August 02, 2024 at 09:04am
Listed by:
Gus Bergs 970-667-2707,
Coldwell Banker Realty-NOCO
Bought with:
Christina Larson
Coldwell Banker Realty-Boulder
Source: IRES,MLS#: 1008883
Facts & features
Interior
Bedrooms & bathrooms
- Bedrooms: 5
- Bathrooms: 3
- Full bathrooms: 3
- 3/4 bathrooms: 1
- Main level bedrooms: 3
Primary bedroom
- Area: 182
- Dimensions: 14 x 13
Bedroom 2
- Area: 130
- Dimensions: 13 x 10
Bedroom 3
- Area: 100
- Dimensions: 10 x 10
Bedroom 4
- Area: 140
- Dimensions: 14 x 10
Bedroom 5
- Area: 165
- Dimensions: 15 x 11
Dining room
- Area: 120
- Dimensions: 12 x 10
Kitchen
- Area: 165
- Dimensions: 15 x 11
Living room
- Area: 240
- Dimensions: 16 x 15
Heating
- Forced Air
Cooling
- Central Air
Appliances
- Included: Gas Range/Oven, Dishwasher, Refrigerator, Microwave, Disposal
- Laundry: Washer/Dryer Hookups, Main Level
Features
- Satellite Avail, High Speed Internet, Eat-in Kitchen, Separate Dining Room, Open Floorplan, Pantry, Kitchen Island, High Ceilings, Open Floor Plan, 9ft+ Ceilings
- Flooring: Wood, Wood Floors
- Windows: Window Coverings
- Basement: Full,Partially Finished,Walk-Out Access,Daylight
- Has fireplace: Yes
- Fireplace features: 2+ Fireplaces, Gas, Living Room, Family/Recreation Room Fireplace, Basement
Interior area
- Total structure area: 3,208
- Total interior livable area: 3,236 sqft
- Finished area above ground: 1,724
- Finished area below ground: 1,484
Property
Parking
- Total spaces: 2
- Parking features: Garage Door Opener, Oversized
- Attached garage spaces: 2
- Details: Garage Type: Attached
Accessibility
- Accessibility features: Main Floor Bath, Accessible Bedroom, Stall Shower, Main Level Laundry
Features
- Stories: 1
- Patio & porch: Deck
Lot
- Size: 0.27 Acres
- Features: Cul-De-Sac, Within City Limits
Details
- Parcel number: R0197467
- Zoning: RES
- Special conditions: Private Owner
Construction
Type & style
- Home type: SingleFamily
- Architectural style: Contemporary/Modern,Ranch
- Property subtype: Residential-Detached, Residential
Materials
- Wood/Frame, Brick, Composition Siding
- Roof: Composition
Condition
- Not New, Previously Owned
- New construction: No
- Year built: 1977
Utilities & green energy
- Electric: Electric
- Gas: Natural Gas
- Sewer: City Sewer
- Water: City Water, FTC/LOV
- Utilities for property: Natural Gas Available, Electricity Available, Cable Available
Community & neighborhood
Community
- Community features: Park
Location
- Region: Fort Collins
- Subdivision: Nedah Acres
HOA & financial
HOA
- Has HOA: Yes
- HOA fee: $140 quarterly
Other
Other facts
- Listing terms: Cash,Conventional,VA Loan
- Road surface type: Paved, Asphalt
Price history
| Date | Event | Price |
|---|---|---|
| 7/19/2024 | Listing removed | -- |
Source: Zillow Rentals | ||
| 6/18/2024 | Listed for rent | $3,200$1/sqft |
Source: Zillow Rentals | ||
| 6/14/2024 | Sold | $925,000-2.6%$286/sqft |
Source: | ||
| 5/15/2024 | Pending sale | $950,000$294/sqft |
Source: | ||
| 5/9/2024 | Listed for sale | $950,000+66.6%$294/sqft |
Source: | ||
Public tax history
| Year | Property taxes | Tax assessment |
|---|---|---|
| 2024 | $3,251 +25.1% | $45,520 -1% |
| 2023 | $2,598 -0.9% | $45,961 +34.5% |
| 2022 | $2,621 +16.9% | $34,174 +22% |
Find assessor info on the county website
Neighborhood: Long Pond
Nearby schools
GreatSchools rating
- 9/10Tavelli Elementary SchoolGrades: PK-5Distance: 0.7 mi
- 5/10Lincoln Middle SchoolGrades: 6-8Distance: 3.4 mi
- 7/10Poudre High SchoolGrades: 9-12Distance: 4.5 mi
Schools provided by the listing agent
- Elementary: Tavelli
- Middle: Lincoln
- High: Poudre
Source: IRES. This data may not be complete. We recommend contacting the local school district to confirm school assignments for this home.
Get a cash offer in 3 minutes
Find out how much your home could sell for in as little as 3 minutes with a no-obligation cash offer.
Estimated market value
$923,700
Get a cash offer in 3 minutes
Find out how much your home could sell for in as little as 3 minutes with a no-obligation cash offer.
Estimated market value
$923,700

