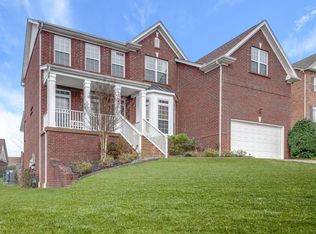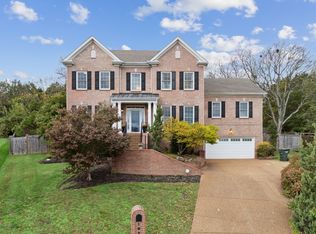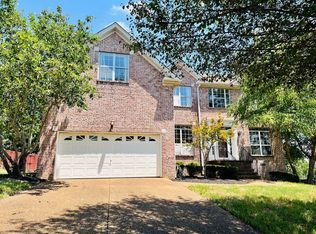Closed
$695,000
1817 Apple Ridge Cir, Nashville, TN 37211
4beds
3,698sqft
Single Family Residence, Residential
Built in 2002
10,454.4 Square Feet Lot
$694,900 Zestimate®
$188/sqft
$3,950 Estimated rent
Home value
$694,900
$660,000 - $730,000
$3,950/mo
Zestimate® history
Loading...
Owner options
Explore your selling options
What's special
Immaculate and well-maintained home featuring hardwood floors, granite countertops, and a beautifully tiled backsplash in the kitchen. The luxurious master suite offers exceptional comfort and style. Enjoy the warmth and charm of two fireplaces located in primary bedroom and living room. Framed workshop area off the garage. The property has access to HOA amenities. Conveniently located to Brentwood. New carpet and paint all throughout. Brand new water heater in April 2025. Garage and Workroom Envy. At 30' deep and 21' wide the garage offers extra work/gardening space. Plus at 11.5' of height, there is room for a buildable 2nd level storage space, (with room for stairs up to it, if choose). Also partly constructed room off of garage. Planned for combo Storage, Craft and Mudroom. Concrete floor and framed walls for sheetrock. Inc's an HVAC ceiling vent for semi-climate control. Designed for a dehumidifier to drain into the sewer line and a carpeted floor. Save up to 1% of your loan amount as a closing cost credit when you use seller's suggested lender!
Zillow last checked: 8 hours ago
Listing updated: November 21, 2025 at 11:07am
Listing Provided by:
Wes Postlethwaite 615-545-4772,
Keller Williams Realty Nashville/Franklin
Bought with:
Brittany Meurer, 349120
Berkshire Hathaway HomeServices Woodmont Realty
Source: RealTracs MLS as distributed by MLS GRID,MLS#: 2998168
Facts & features
Interior
Bedrooms & bathrooms
- Bedrooms: 4
- Bathrooms: 4
- Full bathrooms: 3
- 1/2 bathrooms: 1
Den
- Area: 120 Square Feet
- Dimensions: 20x6
Heating
- Central, Natural Gas
Cooling
- Central Air, Electric
Appliances
- Included: Built-In Electric Oven, Cooktop
Features
- Flooring: Carpet, Wood, Tile
- Basement: None,Crawl Space
- Number of fireplaces: 2
- Fireplace features: Gas, Living Room
Interior area
- Total structure area: 3,698
- Total interior livable area: 3,698 sqft
- Finished area above ground: 3,698
Property
Parking
- Total spaces: 2
- Parking features: Garage Faces Front, Aggregate
- Attached garage spaces: 2
Features
- Levels: Two
- Stories: 2
- Patio & porch: Deck
- Pool features: Association
- Fencing: Back Yard
Lot
- Size: 10,454 sqft
- Dimensions: 60 x 125
Details
- Parcel number: 172140A11100CO
- Special conditions: Standard
Construction
Type & style
- Home type: SingleFamily
- Property subtype: Single Family Residence, Residential
Materials
- Brick, Vinyl Siding
- Roof: Shingle
Condition
- New construction: No
- Year built: 2002
Utilities & green energy
- Water: Public
- Utilities for property: Electricity Available, Natural Gas Available, Water Available, Cable Connected, Sewer Available
Community & neighborhood
Location
- Region: Nashville
- Subdivision: Wexford Downs
HOA & financial
HOA
- Has HOA: Yes
- HOA fee: $650 annually
- Amenities included: Pool
Price history
| Date | Event | Price |
|---|---|---|
| 11/21/2025 | Sold | $695,000-0.6%$188/sqft |
Source: | ||
| 10/24/2025 | Contingent | $699,000$189/sqft |
Source: | ||
| 10/13/2025 | Price change | $699,000-2.8%$189/sqft |
Source: | ||
| 10/5/2025 | Price change | $719,000-2.8%$194/sqft |
Source: | ||
| 9/18/2025 | Listed for sale | $739,900$200/sqft |
Source: | ||
Public tax history
| Year | Property taxes | Tax assessment |
|---|---|---|
| 2025 | -- | $183,500 +51.9% |
| 2024 | $3,531 | $120,825 |
| 2023 | $3,531 | $120,825 |
Find assessor info on the county website
Neighborhood: 37211
Nearby schools
GreatSchools rating
- 5/10William Henry Oliver Middle SchoolGrades: 5-8Distance: 1.8 mi
- 4/10John Overton Comp High SchoolGrades: 9-12Distance: 4.4 mi
- 8/10May Werthan Shayne Elementary SchoolGrades: PK-4Distance: 1.8 mi
Schools provided by the listing agent
- Elementary: May Werthan Shayne Elementary School
- Middle: William Henry Oliver Middle
- High: John Overton Comp High School
Source: RealTracs MLS as distributed by MLS GRID. This data may not be complete. We recommend contacting the local school district to confirm school assignments for this home.
Get a cash offer in 3 minutes
Find out how much your home could sell for in as little as 3 minutes with a no-obligation cash offer.
Estimated market value$694,900
Get a cash offer in 3 minutes
Find out how much your home could sell for in as little as 3 minutes with a no-obligation cash offer.
Estimated market value
$694,900


