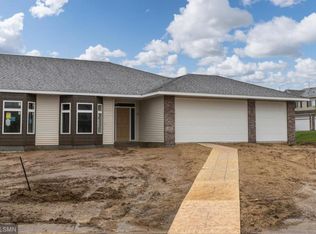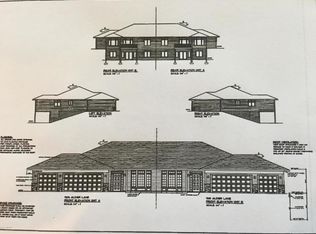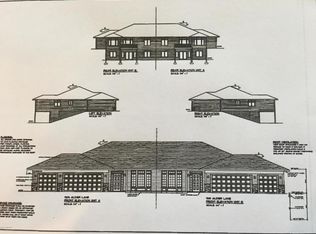Sold for $541,500 on 05/10/23
$541,500
1817 Alder Ln NW, Rochester, MN 55901
3beds
2,564sqft
SingleFamily
Built in 2019
5,662 Square Feet Lot
$553,400 Zestimate®
$211/sqft
$2,513 Estimated rent
Home value
$553,400
$526,000 - $581,000
$2,513/mo
Zestimate® history
Loading...
Owner options
Explore your selling options
What's special
Walk-out ranch townhome with no step entrances at both the garage and front door. 3 car garage. 3 bedrooms, 3 baths, MF office, gas FP, MF sunroom and MF laundry. Open kitchen with Knotty Alder cabinets, quartz counters and walk-in pantry. Spacious master bath with separate tub/shower, quartz counter, gorgeous tile and walk-n closet. Lots of LL storage with an additional 2 bedrooms, full bath, family room and two zone heat.
Facts & features
Interior
Bedrooms & bathrooms
- Bedrooms: 3
- Bathrooms: 3
- Full bathrooms: 2
- 1/2 bathrooms: 1
Heating
- Forced air, Gas
Cooling
- Central
Appliances
- Included: Dishwasher, Dryer, Garbage disposal, Microwave, Range / Oven, Refrigerator, Washer
Features
- Flooring: Tile, Carpet, Hardwood
- Basement: Finished
- Has fireplace: Yes
Interior area
- Total interior livable area: 2,564 sqft
Property
Parking
- Parking features: Garage - Attached, Off-street, On-street
Features
- Exterior features: Shingle, Vinyl, Brick
Lot
- Size: 5,662 sqft
Details
- Parcel number: 741031080971
Construction
Type & style
- Home type: SingleFamily
Materials
- Wood
- Foundation: Concrete
- Roof: Shake / Shingle
Condition
- Year built: 2019
Utilities & green energy
- Sewer: City
Community & neighborhood
Community
- Community features: Fifty Five Plus Active Community
Senior living
- Senior community: Yes
Location
- Region: Rochester
HOA & financial
HOA
- Has HOA: Yes
- HOA fee: $185 monthly
Other
Other facts
- Amenities - Interior: Washer/Dryer Hkups, Kitchen Center Islnd, Kitchen Window, Master Bathroom, Dinette, Pantry, Ceramic Tile, Foyer, Kitchen Vent, Open Staircase
- Bath Description: Main Floor 1/2 Bath, Full Master
- Water: City
- Sewer: City
- Construction Type: Frame/Wood
- Fuel: Natural Gas
- Mechanicals: Air to Air Exchange, Sump Pump
- Amenities - Exterior: In-Grnd Sprklr Sys
- Restrict/Covnts: Pets No Restrictions
- Road Frontage: Private
- Association Fee: Yes
- Construction Status: Under Construction-Spec Home
- Amenities - Exterior: On Bus Line
- Amenities - Exterior: Garage Door Opener
- Amenities - Exterior: Cul-de-Sac
- Special Search: Main Floor Laundry: Yes
- Room: Master Bedroom, Master Bath
- Room: Master Bedroom Level: Main
- Room: Master Bath Level: Main
- Parcel Number: 741031080971
- Legal Description: Crimson Ridge 3rd Subd Lot 1 Blk 8
Price history
| Date | Event | Price |
|---|---|---|
| 5/10/2023 | Sold | $541,500+27.1%$211/sqft |
Source: Public Record Report a problem | ||
| 2/14/2020 | Sold | $426,000-1.1%$166/sqft |
Source: | ||
| 1/2/2020 | Pending sale | $430,900+0.2%$168/sqft |
Source: RE/MAX Results - Rochester #5033105 Report a problem | ||
| 6/25/2019 | Sold | $429,900-0.2%$168/sqft |
Source: Agent Provided Report a problem | ||
| 6/13/2019 | Price change | $430,900+0.2%$168/sqft |
Source: RE/MAX Results - Rochester #5033105 Report a problem | ||
Public tax history
| Year | Property taxes | Tax assessment |
|---|---|---|
| 2024 | $6,266 | $505,900 +1.7% |
| 2023 | -- | $497,500 +3.8% |
| 2022 | $6,126 +4.3% | $479,200 +7.6% |
Find assessor info on the county website
Neighborhood: 55901
Nearby schools
GreatSchools rating
- 6/10Overland Elementary SchoolGrades: PK-5Distance: 0.4 mi
- 3/10Dakota Middle SchoolGrades: 6-8Distance: 2.9 mi
- 8/10Century Senior High SchoolGrades: 8-12Distance: 4 mi
Schools provided by the listing agent
- Elementary: Sunset Terrace
- Middle: Kellogg
- High: Century
Source: The MLS. This data may not be complete. We recommend contacting the local school district to confirm school assignments for this home.
Get a cash offer in 3 minutes
Find out how much your home could sell for in as little as 3 minutes with a no-obligation cash offer.
Estimated market value
$553,400
Get a cash offer in 3 minutes
Find out how much your home could sell for in as little as 3 minutes with a no-obligation cash offer.
Estimated market value
$553,400


