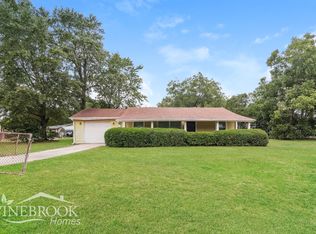Sold for $168,000 on 04/29/25
$168,000
1817 ALDER Drive, Augusta, GA 30906
3beds
1,554sqft
Single Family Residence
Built in 1954
10,018.8 Square Feet Lot
$172,400 Zestimate®
$108/sqft
$1,387 Estimated rent
Home value
$172,400
$148,000 - $200,000
$1,387/mo
Zestimate® history
Loading...
Owner options
Explore your selling options
What's special
Charming completely renovated South Augusta home ready for a new owner. Covered front porch surrounded by a planters box. The open concept floor plan flows from the living area to the dining area to the kitchen. There is a large laundry room off of the kitchen. There are two spacious bedrooms with a smaller third bedroom which would be perfect for an office. Conveniently located to downtown Augusta, Fort Eisenhower, shopping, and restaurants. Large fenced yard. Don't wait to see this gem!
Zillow last checked: 8 hours ago
Listing updated: June 19, 2025 at 12:07pm
Listed by:
Cynthia Bayazes Folger 706-726-9310,
RE/MAX Reinvented
Bought with:
Cynthia Bayazes Folger, 370732
RE/MAX Reinvented
Angela Sorapuru-Lopez, 340175
Re/max True Advantage
Source: Hive MLS,MLS#: 540563
Facts & features
Interior
Bedrooms & bathrooms
- Bedrooms: 3
- Bathrooms: 2
- Full bathrooms: 2
Primary bedroom
- Level: Main
- Dimensions: 9.8 x 21.5
Bedroom 2
- Level: Main
- Dimensions: 9.8 x 21.5
Bedroom 3
- Level: Main
- Dimensions: 11.5 x 9.2
Dining room
- Level: Main
- Dimensions: 7.2 x 8.11
Kitchen
- Level: Main
- Dimensions: 11.11 x 8.9
Living room
- Level: Main
- Dimensions: 9.1 x 11.5
Heating
- Electric, Forced Air
Cooling
- Ceiling Fan(s), Central Air, Single System
Features
- Recently Painted, Smoke Detector(s), Washer Hookup, Electric Dryer Hookup
- Flooring: Carpet, Luxury Vinyl
- Has basement: No
- Has fireplace: No
Interior area
- Total structure area: 1,554
- Total interior livable area: 1,554 sqft
Property
Parking
- Parking features: Concrete
Features
- Patio & porch: Front Porch, Patio
- Fencing: Fenced
Lot
- Size: 10,018 sqft
- Dimensions: 140 x 70 x 140 x 70
- Features: Landscaped
Details
- Parcel number: 1102212000
Construction
Type & style
- Home type: SingleFamily
- Architectural style: Ranch
- Property subtype: Single Family Residence
Materials
- Vinyl Siding
- Roof: Composition
Condition
- Updated/Remodeled
- New construction: No
- Year built: 1954
Utilities & green energy
- Sewer: Public Sewer
- Water: Public
Community & neighborhood
Location
- Region: Augusta
- Subdivision: Pine Heights Eastern
Other
Other facts
- Listing agreement: Exclusive Right To Sell
- Listing terms: 1031 Exchange,Cash,Conventional,FHA
Price history
| Date | Event | Price |
|---|---|---|
| 4/29/2025 | Sold | $168,000$108/sqft |
Source: | ||
| 4/19/2025 | Pending sale | $168,000$108/sqft |
Source: | ||
| 4/16/2025 | Listed for sale | $168,000+360.3%$108/sqft |
Source: | ||
| 3/17/2025 | Sold | $36,500+46%$23/sqft |
Source: Public Record | ||
| 11/22/2022 | Sold | $25,000$16/sqft |
Source: Public Record | ||
Public tax history
| Year | Property taxes | Tax assessment |
|---|---|---|
| 2024 | $918 +126.4% | $22,800 +128% |
| 2023 | $406 -61.1% | $10,000 -57.9% |
| 2022 | $1,042 +91.6% | $23,760 +57.7% |
Find assessor info on the county website
Neighborhood: Old Savannah
Nearby schools
GreatSchools rating
- 3/10Hains Elementary SchoolGrades: PK-5Distance: 0.4 mi
- 3/10Richmond Hill K-8Grades: PK-8Distance: 1.6 mi
- 2/10Butler High SchoolGrades: 9-12Distance: 0.4 mi
Schools provided by the listing agent
- Elementary: Haines
- Middle: Richmond Hill K-8
- High: Butler Comp.
Source: Hive MLS. This data may not be complete. We recommend contacting the local school district to confirm school assignments for this home.

Get pre-qualified for a loan
At Zillow Home Loans, we can pre-qualify you in as little as 5 minutes with no impact to your credit score.An equal housing lender. NMLS #10287.
