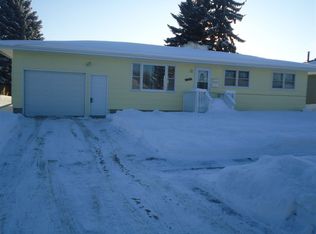Sold on 07/10/23
Price Unknown
1817 4th St SW, Minot, ND 58701
3beds
2baths
2,016sqft
Single Family Residence
Built in 1964
10,018.8 Square Feet Lot
$272,700 Zestimate®
$--/sqft
$1,898 Estimated rent
Home value
$272,700
$259,000 - $289,000
$1,898/mo
Zestimate® history
Loading...
Owner options
Explore your selling options
What's special
Welcome to this charming ranch-style home located in SW Minot. This delightful residence offers a comfortable and cozy living space with 1,008 square feet on each level. As you step through the front door, you'll immediately notice the inviting ambiance of the Living Room, complete with an electric fireplace and beautiful hard surface flooring. The Dining Room and Kitchen are located off the Living Room and feature great cabinet space and a Pantry closet. Down the hallway, you'll discover Three Bedrooms, including the Master Bedroom. Each Bedroom boasts the same hard surface flooring found in the Living Room, adding to its appeal and low-maintenance convenience. Adjacent to the Bedrooms is a Full Bathroom, ready to accommodate your daily routines. Heading downstairs, you'll find a spacious Family Room, offering endless possibilities for relaxation and recreation. Additionally, there is a Nonconforming Bedroom that can be used as a guest room, office, or hobby space, depending on your needs. Both the Family Room, Nonconforming Bedroom, and Hallway area feature BRAND NEW CARPET!! A convenient 3/4 Bathroom, Laundry Facilities, Mechanical Room, and Ample Storage space complete this lower level, ensuring that you have all the space you require. Outside, the Single-Stall Garage provides parking convenience and features a back door for easy access to the HUGE Backyard. The outdoor space is a true oasis, boasting a 19x13 Patio where you can unwind and enjoy the fresh air. There is also a 12x10 Shed for all your storage needs, and an adorable Garden Area, perfect for cultivating your green thumb and adding a touch of nature to your surroundings. This adorable home in SW Minot offers a combination of comfort, functionality, and style. With its appealing features, including the electric fireplace, hard surface flooring, spacious backyard, and convenient location, it presents an excellent opportunity to make it your own. Don't miss out on the chance to call this charming property your home sweet home!
Zillow last checked: 8 hours ago
Listing updated: July 10, 2023 at 08:48am
Listed by:
KERRI ZABLOTNEY 701-833-4449,
SIGNAL REALTY,
Karlee King 701-833-5755,
SIGNAL REALTY
Source: Minot MLS,MLS#: 230876
Facts & features
Interior
Bedrooms & bathrooms
- Bedrooms: 3
- Bathrooms: 2
- Main level bathrooms: 1
- Main level bedrooms: 3
Primary bedroom
- Description: Laminate
- Level: Main
Bedroom 1
- Description: Laminate
- Level: Main
Bedroom 2
- Description: Laminate
- Level: Main
Bedroom 3
- Description: Non Conforming
- Level: Basement
Dining room
- Description: Off Kitchen
- Level: Main
Family room
- Level: Basement
Kitchen
- Description: Vinyl Flooring
- Level: Main
Living room
- Description: Laminate
- Level: Main
Heating
- Forced Air, Natural Gas
Cooling
- Central Air
Appliances
- Included: Microwave, Dishwasher, Refrigerator, Range/Oven, Freezer
- Laundry: In Basement
Features
- Flooring: Carpet, Other
- Basement: Finished
- Has fireplace: No
Interior area
- Total structure area: 2,016
- Total interior livable area: 2,016 sqft
- Finished area above ground: 1,008
Property
Parking
- Total spaces: 1
- Parking features: Attached, Garage: Heated, Lights, Opener, Driveway: Concrete
- Attached garage spaces: 1
- Has uncovered spaces: Yes
Features
- Levels: One
- Stories: 1
- Patio & porch: Patio
- Fencing: Fenced
Lot
- Size: 10,018 sqft
- Dimensions: 68 x 150
Details
- Additional structures: Shed(s)
- Parcel number: MI263590000211
- Zoning: R1
Construction
Type & style
- Home type: SingleFamily
- Property subtype: Single Family Residence
Materials
- Foundation: Concrete Perimeter
- Roof: Asphalt
Condition
- New construction: No
- Year built: 1964
Utilities & green energy
- Sewer: City
- Water: City
Community & neighborhood
Location
- Region: Minot
Price history
| Date | Event | Price |
|---|---|---|
| 7/10/2023 | Sold | -- |
Source: | ||
| 6/23/2023 | Pending sale | $240,000$119/sqft |
Source: | ||
| 6/12/2023 | Contingent | $240,000$119/sqft |
Source: | ||
| 6/6/2023 | Listed for sale | $240,000+20.1%$119/sqft |
Source: | ||
| 5/24/2019 | Sold | -- |
Source: Public Record | ||
Public tax history
| Year | Property taxes | Tax assessment |
|---|---|---|
| 2024 | $3,390 -2.3% | $232,000 +4.5% |
| 2023 | $3,468 | $222,000 +5.2% |
| 2022 | -- | $211,000 +5.5% |
Find assessor info on the county website
Neighborhood: 58701
Nearby schools
GreatSchools rating
- 7/10Edison Elementary SchoolGrades: PK-5Distance: 0.3 mi
- 5/10Jim Hill Middle SchoolGrades: 6-8Distance: 0.9 mi
- 6/10Magic City Campus High SchoolGrades: 11-12Distance: 1 mi
Schools provided by the listing agent
- District: Minot #1
Source: Minot MLS. This data may not be complete. We recommend contacting the local school district to confirm school assignments for this home.
