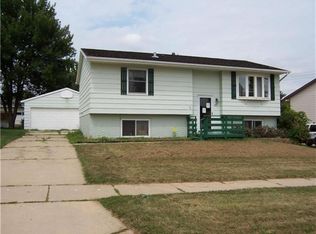Beautiful move-in ready bi-level split in NW! Home is conveniently located minutes from the freeway, shopping, and parks! This 4 bedrooms 2 bathroom bi-level split boasts beautifully refinished hardwood oak floors along with new paint throughout. There is also a majestic gas fireplace in the lower level for you to welcome winter with. Both bathrooms have been remodeled by a contractor. New carpet in the lower level. New solid six-paneled oak doors throughout. Newer AC, water heater, and stainless steel appliances. Newly repainted deck and new patio door. A list of more new updates can be found in the supplements section. Great value in Rochester! Come see it for yourself!
This property is off market, which means it's not currently listed for sale or rent on Zillow. This may be different from what's available on other websites or public sources.
