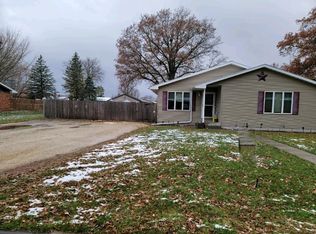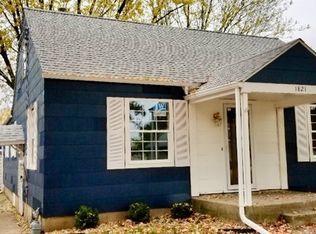Closed
$127,000
1817 3rd Ave, Sterling, IL 61081
3beds
1,610sqft
Single Family Residence
Built in 1955
0.46 Acres Lot
$157,100 Zestimate®
$79/sqft
$1,432 Estimated rent
Home value
$157,100
$138,000 - $174,000
$1,432/mo
Zestimate® history
Loading...
Owner options
Explore your selling options
What's special
Do a little.... Save A Lot! Take a look at this brick beauty that is looking for a new owner with a little imagination and willingness to take advantage of this opportunity. Your new place offers you a large lot just under 1/2 acre that is fenced and offers you an additional storage shed, large 16x20 covered patio and a 15x12 deck perfect for cookouts and enjoying the outside in your shade filled oasis. Large 2 car garage with space for storage. In side offers 3 bedrooms and 1 bath with a 1/2 bath ready to finish. Master bedroom offers a large reach in double closet and a 9x6 walk in closet. Plenty of mature trees for shade. Located just North of the hospital, SHS, and CJMS. This property is being sold as-is, property is lender-owned and US Bank in making no representations or warranties. All buyers/agents to verify all information. Offers are submitted to PropOffers website. H&B due by 5/14 at noon.
Zillow last checked: 8 hours ago
Listing updated: June 20, 2024 at 01:00am
Listing courtesy of:
Brian Corwell 815-716-0772,
RE/MAX Sauk Valley
Bought with:
Chandra Howard
RE/MAX Sauk Valley
Source: MRED as distributed by MLS GRID,MLS#: 12045378
Facts & features
Interior
Bedrooms & bathrooms
- Bedrooms: 3
- Bathrooms: 1
- Full bathrooms: 1
Primary bedroom
- Level: Second
- Area: 180 Square Feet
- Dimensions: 15X12
Bedroom 2
- Level: Second
- Area: 150 Square Feet
- Dimensions: 15X10
Bedroom 3
- Level: Second
- Area: 144 Square Feet
- Dimensions: 12X12
Dining room
- Level: Main
- Area: 132 Square Feet
- Dimensions: 12X11
Family room
- Level: Lower
- Area: 165 Square Feet
- Dimensions: 15X11
Kitchen
- Features: Kitchen (Eating Area-Breakfast Bar)
- Level: Main
- Area: 120 Square Feet
- Dimensions: 12X10
Living room
- Level: Main
- Area: 234 Square Feet
- Dimensions: 18X13
Heating
- Natural Gas
Cooling
- Wall Unit(s)
Features
- Walk-In Closet(s)
- Flooring: Carpet
- Basement: Crawl Space
Interior area
- Total structure area: 0
- Total interior livable area: 1,610 sqft
Property
Parking
- Total spaces: 2
- Parking features: Concrete, No Garage, On Site, Garage Owned, Attached, Garage
- Attached garage spaces: 2
Accessibility
- Accessibility features: No Disability Access
Features
- Stories: 1
- Patio & porch: Patio
- Fencing: Fenced
Lot
- Size: 0.46 Acres
- Dimensions: 102.92 X 193
- Features: Level
Details
- Additional structures: Shed(s), Covered Arena
- Parcel number: 11164530230000
- Special conditions: Real Estate Owned
Construction
Type & style
- Home type: SingleFamily
- Architectural style: Traditional
- Property subtype: Single Family Residence
Materials
- Brick
- Foundation: Concrete Perimeter
- Roof: Asphalt
Condition
- New construction: No
- Year built: 1955
Utilities & green energy
- Sewer: Public Sewer
- Water: Public
Community & neighborhood
Location
- Region: Sterling
Other
Other facts
- Listing terms: Conventional
- Ownership: Fee Simple
Price history
| Date | Event | Price |
|---|---|---|
| 6/17/2024 | Sold | $127,000+5.9%$79/sqft |
Source: | ||
| 7/14/2011 | Listing removed | $119,900$74/sqft |
Source: RE/MAX Homes Unlimited #115440 | ||
| 4/16/2011 | Listed for sale | $119,900$74/sqft |
Source: RE/MAX Homes Unlimited #115440 | ||
Public tax history
| Year | Property taxes | Tax assessment |
|---|---|---|
| 2024 | $5,456 +20.7% | $52,330 +6.5% |
| 2023 | $4,521 +3.2% | $49,122 +4.5% |
| 2022 | $4,381 +71.6% | $46,998 +60.1% |
Find assessor info on the county website
Neighborhood: 61081
Nearby schools
GreatSchools rating
- NAJefferson Elementary SchoolGrades: PK-2Distance: 0.5 mi
- 4/10Challand Middle SchoolGrades: 6-8Distance: 0.4 mi
- 4/10Sterling High SchoolGrades: 9-12Distance: 0.2 mi
Schools provided by the listing agent
- District: 5
Source: MRED as distributed by MLS GRID. This data may not be complete. We recommend contacting the local school district to confirm school assignments for this home.

Get pre-qualified for a loan
At Zillow Home Loans, we can pre-qualify you in as little as 5 minutes with no impact to your credit score.An equal housing lender. NMLS #10287.

