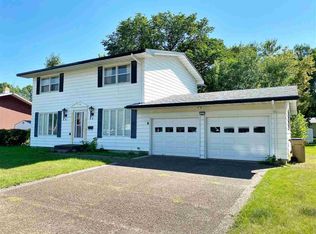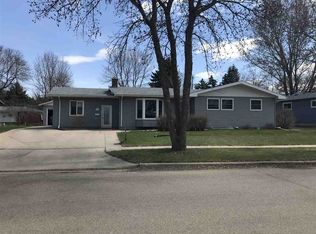Sold on 04/08/24
Price Unknown
1817 10th St SW, Minot, ND 58701
3beds
3baths
2,288sqft
Single Family Residence
Built in 1965
8,755.56 Square Feet Lot
$315,400 Zestimate®
$--/sqft
$2,239 Estimated rent
Home value
$315,400
Estimated sales range
Not available
$2,239/mo
Zestimate® history
Loading...
Owner options
Explore your selling options
What's special
Step into elegant, radiant, and classic elements wrapped into one magnificent house. The 1817 10th St. SW owner didn’t spare any details with this recently interior-renovated masterpiece. This house has everything from the fixtures to the flooring, an electric in-wall fireplace to the quartz countertops, exquisite kitchen appliances, and octagonal tile work along the backsplash. The upper level offers three bedrooms and one full and one-half bathroom, which are all newly renovated with fixtures, cabinetry, and flooring. The basement offers two additional non-egress finished bedrooms with a walk-in closet. The basement also has a full bathroom accompanied by a clothes washer/dryer. The expansive living room offers the homeowner a separate space to relax or entertain. There is ample storage throughout the basement. This is an opportunity that you do not want to miss.
Zillow last checked: 8 hours ago
Listing updated: April 08, 2024 at 10:47am
Listed by:
NEIL GUSH 701-340-1734,
Preferred Partners Real Estate,
BRAD BEETER 701-833-1758,
Preferred Partners Real Estate
Source: Minot MLS,MLS#: 240380
Facts & features
Interior
Bedrooms & bathrooms
- Bedrooms: 3
- Bathrooms: 3
- Main level bathrooms: 2
- Main level bedrooms: 3
Primary bedroom
- Level: Main
Bedroom 1
- Level: Main
Bedroom 2
- Level: Main
Bedroom 3
- Description: Non-egress
- Level: Basement
Bedroom 4
- Description: Non-egress
- Level: Basement
Family room
- Level: Basement
Kitchen
- Level: Main
Living room
- Level: Main
Heating
- Forced Air, Natural Gas
Cooling
- Central Air
Appliances
- Included: Microwave, Dishwasher, Refrigerator, Range/Oven, Washer, Dryer
- Laundry: In Basement
Features
- Flooring: Carpet, Other
- Basement: Finished,Full
- Number of fireplaces: 1
- Fireplace features: Electric, Upper
Interior area
- Total structure area: 2,288
- Total interior livable area: 2,288 sqft
- Finished area above ground: 1,144
Property
Parking
- Total spaces: 1
- Parking features: Attached, Garage: Insulated, Driveway: Concrete
- Attached garage spaces: 1
- Has uncovered spaces: Yes
Features
- Levels: One
- Stories: 1
- Patio & porch: Patio
- Exterior features: Sprinkler
Lot
- Size: 8,755 sqft
Details
- Parcel number: MI264110100030
- Zoning: R1
Construction
Type & style
- Home type: SingleFamily
- Property subtype: Single Family Residence
Materials
- Foundation: Concrete Perimeter
- Roof: Asphalt
Condition
- New construction: No
- Year built: 1965
Utilities & green energy
- Sewer: City
- Water: City
- Utilities for property: Cable Connected
Community & neighborhood
Location
- Region: Minot
Price history
| Date | Event | Price |
|---|---|---|
| 4/8/2024 | Sold | -- |
Source: | ||
| 3/15/2024 | Contingent | $299,900$131/sqft |
Source: | ||
| 3/13/2024 | Listed for sale | $299,900$131/sqft |
Source: | ||
Public tax history
| Year | Property taxes | Tax assessment |
|---|---|---|
| 2024 | $3,141 -9.8% | $215,000 -3.6% |
| 2023 | $3,483 | $223,000 +5.7% |
| 2022 | -- | $211,000 +7.7% |
Find assessor info on the county website
Neighborhood: 58701
Nearby schools
GreatSchools rating
- 7/10Edison Elementary SchoolGrades: PK-5Distance: 0.2 mi
- 5/10Jim Hill Middle SchoolGrades: 6-8Distance: 0.9 mi
- 6/10Magic City Campus High SchoolGrades: 11-12Distance: 0.9 mi
Schools provided by the listing agent
- District: Minot #1
Source: Minot MLS. This data may not be complete. We recommend contacting the local school district to confirm school assignments for this home.

