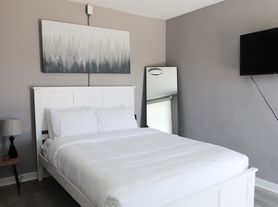Turn-key, move-in ready rental! Welcome to 1816A Ashton Ave, a gorgeous new construction home in Nashville, TN. Offering 2,196 sq ft of thoughtfully designed living space, this residence provides the perfect blend of modern style and comfortable convenience. The open floorplan on the main level creates a spacious and inviting living area, while all three bedrooms are located on the second floor along with two full bathrooms and a half bath on the main level. This home also includes an additional upstairs living space, ideal for a second lounge area, home office, or playroom giving you flexible options to fit your lifestyle. One of the front bedrooms opens to a private balcony overlooking the front of the home, offering a peaceful spot to relax and enjoy the neighborhood. The home features beautiful dark hardwood flooring throughout, enhancing its refined feel. The kitchen comes fully equipped with all new appliances included, ensuring a seamless move-in experience. Located in a vibrant and convenient area of Nashville, this property offers both style and practicality for easy living. Don't miss your chance to enjoy this exceptional rental home.
Tenant responsible for all utilities, trash and internet. Security deposit due upon signing.
House for rent
Accepts Zillow applications
$3,250/mo
1816A Ashton Ave, Nashville, TN 37218
3beds
2,196sqft
Price may not include required fees and charges.
Single family residence
Available now
Cats, dogs OK
Central air
In unit laundry
Attached garage parking
Heat pump
What's special
Modern styleHalf bathPrivate balconyOpen floorplanAdditional upstairs living spaceComfortable convenienceThree bedrooms
- 8 hours |
- -- |
- -- |
Travel times
Facts & features
Interior
Bedrooms & bathrooms
- Bedrooms: 3
- Bathrooms: 3
- Full bathrooms: 2
- 1/2 bathrooms: 1
Heating
- Heat Pump
Cooling
- Central Air
Appliances
- Included: Dishwasher, Dryer, Freezer, Microwave, Oven, Refrigerator, Washer
- Laundry: In Unit
Features
- Flooring: Hardwood
Interior area
- Total interior livable area: 2,196 sqft
Property
Parking
- Parking features: Attached
- Has attached garage: Yes
- Details: Contact manager
Features
- Exterior features: Garbage not included in rent, Internet not included in rent, Lawn, No Utilities included in rent
Details
- Parcel number: 069160I00100CO
Construction
Type & style
- Home type: SingleFamily
- Property subtype: Single Family Residence
Community & HOA
Location
- Region: Nashville
Financial & listing details
- Lease term: 1 Year
Price history
| Date | Event | Price |
|---|---|---|
| 11/6/2025 | Listed for rent | $3,250$1/sqft |
Source: Zillow Rentals | ||
| 10/10/2025 | Sold | $520,834-9.4%$237/sqft |
Source: | ||
| 8/12/2025 | Contingent | $575,000$262/sqft |
Source: | ||
| 6/30/2025 | Price change | $575,000-0.9%$262/sqft |
Source: | ||
| 6/5/2025 | Listed for sale | $580,000$264/sqft |
Source: | ||
