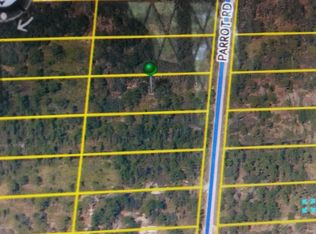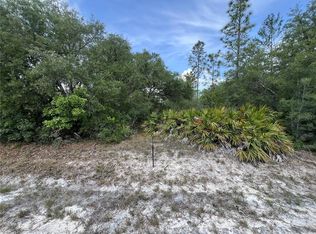Sold for $600,000
$600,000
18166 Parrot Rd, Weeki Wachee, FL 34614
3beds
2,352sqft
Single Family Residence
Built in 2023
1.16 Acres Lot
$649,500 Zestimate®
$255/sqft
$3,213 Estimated rent
Home value
$649,500
$611,000 - $688,000
$3,213/mo
Zestimate® history
Loading...
Owner options
Explore your selling options
What's special
ACTIVE UNDER CONTACT. Stunning, Brand New 2023 Palmwood Cabana Key with over 4,500 sq ft under roof that comes Fully Furnished and ready for immediate occupancy!! This heavenly 3/3 Pool home is just incredible on over 1 acre of private homestead. With everything included in the purchase and great income opportunities, this home checks all the boxes! Gorgeous Salt Water & Heated Pool with Hot Tub and two rental incomes, this home offers so much.... This Brand-New Build has so much room to grow and enjoy the best life has to offer. As you enter the front door one will quickly admire the stunning saltwater pool with waterfall from your private hot tub. The Pentair Pool system heats your pool while the automatic pool cleaning system keeps it sparkling for all year enjoyment. Enter the main home foyer area and see the Chef's Dream Kitchen with glorious counter space for Entertaining & preparing your favorite meals. Your dream kitchen opens to your entertaining Dining Room and Huge Family Room!! Look at the gorgeous Leather furniture, all yours with this home!! Head off to the right into your Master Suite.... Heaven on Earth retreat with an amazing EnSuite Master Bath ready to treat you Every Day as if you were at a Spa!! Enjoy the walk-in shower with stunning light & lots of room to Spoil Yourself with giant walk in closet!
Relax nightly in your oversized Family Room with Electric Fireplace that heats the entire area. Sit back & rest a while in your Brand-new Leather Furniture. Enjoy a delicious meal at your Dining room table or step out into your Private Oasis & enjoy on your Large Than Life Pool Deck Area with Loungers & Tables and enjoy 2 Grills to cook your favorite Nightly meal!!
Check out that Kitchen!! With a Convection Oven & Microwave and Top of the Line LG Appliances, the Chef of the home will forever be happy preparing their favorite meals.
Off the Chef's Kitchen is Bedroom Number 2 but check out that custom made Barn door entry. Gives such beauty & function to the home. Look at that Guest Bedroom ready with a fridge, shelving, special lighting, and huge Closet!! Your guests may never want to leave! Your guest room also has a private door entrance to your Pool Oasis!!
Now for the Amazing news.... Look at Bedroom #3! A Private Entry, Separate Wing, In-Law Suite Type, Rental Income Producing Addition that offers your guests their own Private Living room, Kitchenette, Bathroom & Bedroom.... It is Huge, an Entire Separate Living Suite inside the home with Full Access to the Pool & Hot Tub!! This section of the home is perfectly set up for Rental Income and a great producer already!
Check out your screened in back porch lanai, private in every way with your 1 of your 2 grills that convey but look at the View. PRIVACY!!! At 1.16 acres you have a beautiful garden, Firepit and chairs, true Florida landscaping & tropical trees and check out that SHED!! Workshop area with additional 2nd story shelving and beautifully set up to store all your extras or set it up for the perfect She-Shed, Man Cave, Workshop or Craft Hut!! It is Perfect! Walk around to the left side of the home and check out your RV Hook-up and 2nd Income Potential. With Water, Power & dump set up, your RV Family, friends & renters can come and stay right next to the store to the home & enjoy all the comforts of life!! Everything you see is included in the sale of this home including the New 46' Riding Mower & lawn equipment. All Home Warranties Transfer!
Zillow last checked: 8 hours ago
Listing updated: November 15, 2024 at 07:55pm
Listed by:
Elizabeth J Casner 727-599-9129,
Tropic Shores Realty LLC
Bought with:
Jennifer Dobbs, 3225531
Mihara & Associates Inc.
Source: HCMLS,MLS#: 2235110
Facts & features
Interior
Bedrooms & bathrooms
- Bedrooms: 3
- Bathrooms: 3
- Full bathrooms: 3
Primary bedroom
- Level: Main
- Area: 272
- Dimensions: 17x16
Primary bedroom
- Level: Main
- Area: 272
- Dimensions: 17x16
Bedroom 2
- Level: Main
- Area: 180
- Dimensions: 15x12
Bedroom 2
- Level: Main
- Area: 180
- Dimensions: 15x12
Bedroom 3
- Level: Main
- Area: 169
- Dimensions: 13x13
Bedroom 3
- Level: Main
- Area: 169
- Dimensions: 13x13
Dining room
- Level: Main
- Area: 156
- Dimensions: 13x12
Dining room
- Level: Main
- Area: 156
- Dimensions: 13x12
Florida room
- Description: Patio around Pool & Hot Tub
- Level: Main
- Area: 900
- Dimensions: 30x30
Florida room
- Description: Patio around Pool & Hot Tub
- Level: Main
- Area: 900
- Dimensions: 30x30
Great room
- Level: Main
- Area: 238
- Dimensions: 17x14
Great room
- Level: Main
- Area: 238
- Dimensions: 17x14
Kitchen
- Level: Main
- Area: 234
- Dimensions: 18x13
Kitchen
- Level: Main
- Area: 234
- Dimensions: 18x13
Laundry
- Level: Main
- Area: 99
- Dimensions: 11x9
Laundry
- Level: Main
- Area: 99
- Dimensions: 11x9
Living room
- Level: Main
- Area: 340
- Dimensions: 20x17
Living room
- Level: Main
- Area: 340
- Dimensions: 20x17
Other
- Description: Garage
- Level: Main
- Area: 624
- Dimensions: 26x24
Other
- Description: Screened Porch
- Level: Main
- Area: 132
- Dimensions: 12x11
Other
- Description: Entrance Foyer
- Level: Main
- Area: 444
- Dimensions: 37x12
Other
- Description: In Law Suite Porch/Deck
- Level: Main
- Area: 144
- Dimensions: 18x8
Other
- Description: Foyer
- Level: Main
- Width: 8
Other
- Description: Garage
- Level: Main
- Area: 624
- Dimensions: 26x24
Other
- Description: Screened Porch
- Level: Main
- Area: 132
- Dimensions: 12x11
Other
- Description: Entrance Foyer
- Level: Main
- Area: 444
- Dimensions: 37x12
Other
- Description: In Law Suite Porch/Deck
- Level: Main
- Area: 144
- Dimensions: 18x8
Other
- Description: Foyer
- Level: Main
- Width: 8
Heating
- Central, Electric, Other
Cooling
- Central Air, Electric, Multi Units
Appliances
- Included: Convection Oven, Dishwasher, Disposal, Dryer, Electric Cooktop, Electric Oven, Freezer, Microwave, Refrigerator, Washer, Other
- Laundry: Sink
Features
- Ceiling Fan(s), Entrance Foyer, Split Plan
- Flooring: Laminate, Tile, Vinyl, Wood
- Has fireplace: Yes
- Fireplace features: Other
Interior area
- Total structure area: 2,352
- Total interior livable area: 2,352 sqft
Property
Parking
- Total spaces: 2
- Parking features: Attached, Garage Door Opener, RV Access/Parking, Other
- Attached garage spaces: 2
Features
- Stories: 1
- Patio & porch: Porch, Screened
- Has private pool: Yes
- Pool features: In Ground
Lot
- Size: 1.16 Acres
Details
- Additional structures: Workshop
- Parcel number: R01 221 17 3280 0019 0070
- Zoning: PDP
- Zoning description: Planned Development Project
Construction
Type & style
- Home type: SingleFamily
- Architectural style: Contemporary,Ranch
- Property subtype: Single Family Residence
Materials
- Block, Concrete, Stucco
- Roof: Shingle
Condition
- New construction: Yes
- Year built: 2023
Utilities & green energy
- Sewer: Private Sewer
- Water: Private, Well
- Utilities for property: Electricity Available
Community & neighborhood
Security
- Security features: Security System Owned
Location
- Region: Weeki Wachee
- Subdivision: Royal Highlands Unit 1
Other
Other facts
- Listing terms: Cash,Conventional,VA Loan
Price history
| Date | Event | Price |
|---|---|---|
| 12/21/2023 | Sold | $600,000-7.7%$255/sqft |
Source: | ||
| 12/1/2023 | Pending sale | $650,000$276/sqft |
Source: | ||
| 12/1/2023 | Contingent | $650,000$276/sqft |
Source: | ||
| 11/11/2023 | Listed for sale | $650,000+2500%$276/sqft |
Source: | ||
| 2/10/2021 | Sold | $25,000+194.1%$11/sqft |
Source: Public Record Report a problem | ||
Public tax history
| Year | Property taxes | Tax assessment |
|---|---|---|
| 2024 | $464 -9.9% | $420,168 +1488.7% |
| 2023 | $514 +1.5% | $26,447 +5.7% |
| 2022 | $507 +101.9% | $25,023 +285.9% |
Find assessor info on the county website
Neighborhood: 34614
Nearby schools
GreatSchools rating
- 5/10Winding Waters K-8Grades: PK-8Distance: 5.6 mi
- 3/10Weeki Wachee High SchoolGrades: 9-12Distance: 5.8 mi
Schools provided by the listing agent
- Elementary: Winding Waters K-8
- Middle: Winding Waters K-8
- High: Weeki Wachee
Source: HCMLS. This data may not be complete. We recommend contacting the local school district to confirm school assignments for this home.
Get a cash offer in 3 minutes
Find out how much your home could sell for in as little as 3 minutes with a no-obligation cash offer.
Estimated market value$649,500
Get a cash offer in 3 minutes
Find out how much your home could sell for in as little as 3 minutes with a no-obligation cash offer.
Estimated market value
$649,500

