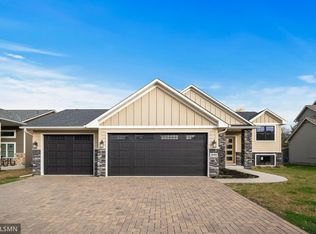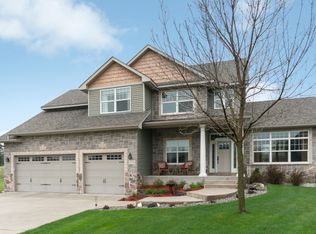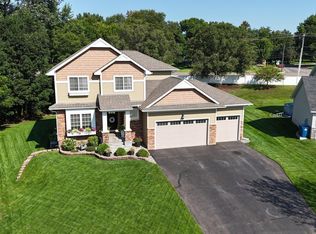Closed
$470,000
18164 Concord Cir NW, Elk River, MN 55330
4beds
2,496sqft
Single Family Residence
Built in 2017
0.3 Acres Lot
$474,100 Zestimate®
$188/sqft
$2,874 Estimated rent
Home value
$474,100
$450,000 - $498,000
$2,874/mo
Zestimate® history
Loading...
Owner options
Explore your selling options
What's special
Bring the trucks, bring the EV's, bring on the maintenance free living! The heated, oversized garage also comes wired for an EV vehicle with off peak service on a separate meter. 2017 built house with upgraded windows in 2022 to Andersen High performance energy efficient glass and super fine steel screens. Landscaping and fencing were done in 2021. Backyard features a shed with electricity, in ground sprinklers, and a vinyl privacy fence on the back run. Great light throughout the house, high ceilings in the main area, functional floor plan, and cul de sac location make this a 10! And, all within walking distance to public beach and Lake Orono. This home also meets the Verizon home internet area of service. Only relocation makes this one possible.
Zillow last checked: 8 hours ago
Listing updated: April 19, 2024 at 10:49pm
Listed by:
Ann F Anderson 763-464-0019,
NOW Realty
Bought with:
Catherine Ann Trast
Keller Williams Premier Realty
Source: NorthstarMLS as distributed by MLS GRID,MLS#: 6337934
Facts & features
Interior
Bedrooms & bathrooms
- Bedrooms: 4
- Bathrooms: 3
- Full bathrooms: 1
- 3/4 bathrooms: 2
Bedroom 1
- Level: Upper
- Area: 169 Square Feet
- Dimensions: 13x13
Bedroom 2
- Level: Upper
- Area: 121 Square Feet
- Dimensions: 11x11
Bedroom 3
- Level: Upper
- Area: 154 Square Feet
- Dimensions: 14x11
Bedroom 4
- Level: Lower
- Area: 132 Square Feet
- Dimensions: 12x11
Dining room
- Level: Main
- Area: 154 Square Feet
- Dimensions: 14x11
Family room
- Level: Lower
- Area: 616 Square Feet
- Dimensions: 28x22
Kitchen
- Level: Main
- Area: 196 Square Feet
- Dimensions: 14x14
Living room
- Level: Main
- Area: 300 Square Feet
- Dimensions: 15x20
Heating
- Forced Air
Cooling
- Central Air
Appliances
- Included: Air-To-Air Exchanger, Dishwasher, Dryer, Gas Water Heater, Water Osmosis System, Range, Refrigerator, Washer
Features
- Basement: Daylight,Drain Tiled,Finished,Concrete
- Number of fireplaces: 1
- Fireplace features: Gas
Interior area
- Total structure area: 2,496
- Total interior livable area: 2,496 sqft
- Finished area above ground: 1,600
- Finished area below ground: 896
Property
Parking
- Total spaces: 3
- Parking features: Attached, Driveway - Other Surface, Electric Vehicle Charging Station(s), Heated Garage
- Attached garage spaces: 3
- Has uncovered spaces: Yes
- Details: Garage Dimensions (34x26)
Accessibility
- Accessibility features: None
Features
- Levels: Three Level Split
- Patio & porch: Front Porch
- Pool features: None
- Fencing: Partial,Privacy,Vinyl
Lot
- Size: 0.30 Acres
- Dimensions: 166 x 76
Details
- Additional structures: Storage Shed
- Foundation area: 1674
- Parcel number: 756970226
- Zoning description: Residential-Single Family
Construction
Type & style
- Home type: SingleFamily
- Property subtype: Single Family Residence
Materials
- Brick/Stone, Vinyl Siding, Timber/Post & Beam
- Roof: Age 8 Years or Less
Condition
- Age of Property: 7
- New construction: No
- Year built: 2017
Utilities & green energy
- Electric: 200+ Amp Service, Power Company: Other
- Gas: Natural Gas
- Sewer: City Sewer - In Street
- Water: City Water - In Street
Community & neighborhood
Location
- Region: Elk River
- Subdivision: Mississippi Oaks Third Add
HOA & financial
HOA
- Has HOA: No
Price history
| Date | Event | Price |
|---|---|---|
| 4/18/2023 | Sold | $470,000-1.1%$188/sqft |
Source: | ||
| 3/15/2023 | Pending sale | $475,000$190/sqft |
Source: | ||
| 3/2/2023 | Listed for sale | $475,000+2.2%$190/sqft |
Source: | ||
| 10/14/2022 | Sold | $464,700-3%$186/sqft |
Source: | ||
| 9/22/2022 | Pending sale | $479,000$192/sqft |
Source: | ||
Public tax history
| Year | Property taxes | Tax assessment |
|---|---|---|
| 2024 | $5,310 -5.3% | $407,544 -2.2% |
| 2023 | $5,610 +7.7% | $416,600 +1% |
| 2022 | $5,210 +1.2% | $412,603 +26.5% |
Find assessor info on the county website
Neighborhood: 55330
Nearby schools
GreatSchools rating
- 7/10Lincoln Elementary SchoolGrades: K-5Distance: 1.7 mi
- 6/10Vandenberge Middle SchoolGrades: 6-8Distance: 1.3 mi
- 8/10Elk River Senior High SchoolGrades: 9-12Distance: 1.5 mi
Get a cash offer in 3 minutes
Find out how much your home could sell for in as little as 3 minutes with a no-obligation cash offer.
Estimated market value
$474,100
Get a cash offer in 3 minutes
Find out how much your home could sell for in as little as 3 minutes with a no-obligation cash offer.
Estimated market value
$474,100


