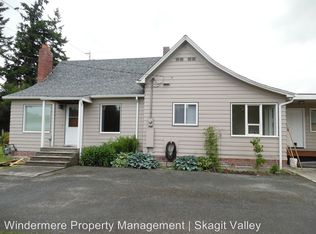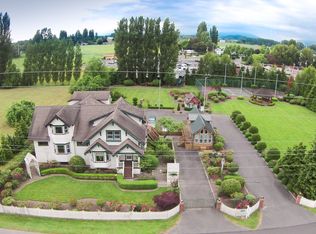This stunning heritage home & estate includes 2.5 breathtaking acres in the heart of Skagit Valley. Indoor & outdoor spaces blend seamlessly amidst classic architecture & modern updates. Formal parlor, modern chef's kitchen & quiet peace found in this home's light-filled, warm spaces. Guest cottage/ studio, rose garden & Instagram-worthy barn w/ endless possibilities. Soul-soothing, close-in open-sky escape minutes from Mount Vernon town center, a short drive to La Conner and 1 hour to Seattle.
This property is off market, which means it's not currently listed for sale or rent on Zillow. This may be different from what's available on other websites or public sources.


