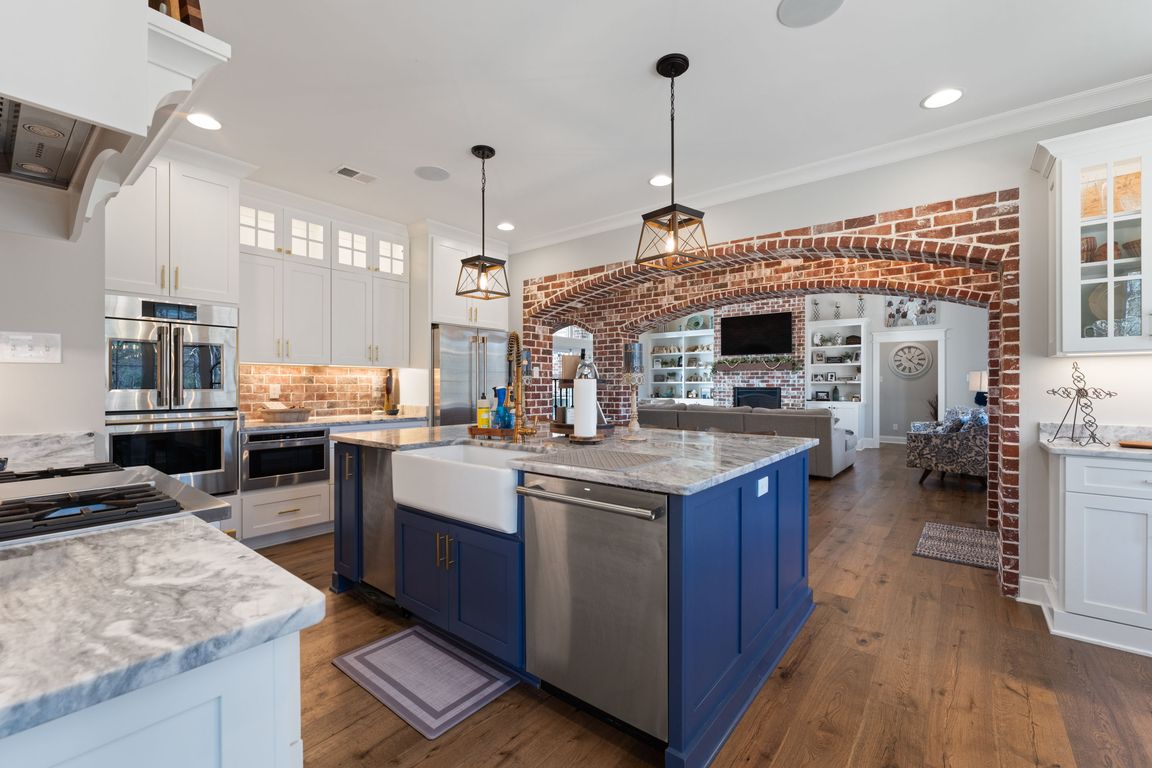
For salePrice cut: $30K (10/31)
$970,000
4beds
3,400sqft
18160 Highway 196, Eads, TN 38028
4beds
3,400sqft
Single family residence
Built in 2022
10.90 Acres
3 Garage spaces
$285 price/sqft
What's special
Gas fireplaceBrick archwayGreat roomQuartzite countertopsBeautiful carriage-style doorsBrick tile flooringCovered patio
This stunning home blends timeless craftsmanship with modern innovation, offering an impressive list of high-end features. Chef’s dream kitchen with quartz countertops, custom all-wood cabinetry, a massive island with a farmhouse apron sink, GE Monogram appliances, and a WiFi-enabled smart double oven. The great room has a brick archway, floor-to-ceiling brick ...
- 284 days |
- 987 |
- 57 |
Source: MAAR,MLS#: 10189020
Travel times
Kitchen
Living Room
Primary Bedroom
Zillow last checked: 8 hours ago
Listing updated: October 30, 2025 at 05:05pm
Listed by:
Jason Wallace,
Keller Williams Realty 901-708-4018,
Jason A Davis,
Keller Williams Realty
Source: MAAR,MLS#: 10189020
Facts & features
Interior
Bedrooms & bathrooms
- Bedrooms: 4
- Bathrooms: 5
- Full bathrooms: 4
- 1/2 bathrooms: 1
Rooms
- Room types: Bonus Room, Play Room
Primary bedroom
- Features: Fireplace, Hardwood Floor, Smooth Ceiling, Vaulted/Coffered Ceiling, Walk-In Closet(s)
- Level: First
- Area: 286
- Dimensions: 13 x 22
Bedroom 2
- Features: Carpet, Shared Bath, Smooth Ceiling
- Level: Second
- Area: 144
- Dimensions: 12 x 12
Bedroom 3
- Features: Carpet, Shared Bath, Smooth Ceiling
- Level: Second
- Area: 132
- Dimensions: 11 x 12
Bedroom 4
- Features: Carpet, Smooth Ceiling
- Level: Second
- Area: 143
- Dimensions: 13 x 11
Dining room
- Dimensions: 0 x 0
Kitchen
- Features: Eat-in Kitchen, Kitchen Island, Pantry, Washer/Dryer Connections
- Area: 221
- Dimensions: 17 x 13
Living room
- Features: Great Room, Separate Living Room
- Dimensions: 0 x 0
Bonus room
- Area: 324
- Dimensions: 12 x 27
Den
- Area: 374
- Dimensions: 17 x 22
Heating
- Central, Natural Gas
Cooling
- Ceiling Fan(s), Central Air
Appliances
- Included: Vent Hood/Exhaust Fan, Dishwasher, Disposal, Double Oven, Gas Cooktop, Microwave, Range/Oven, Refrigerator
- Laundry: Laundry Room
Features
- Double Vanity Bath, Half Bath Down, Luxury Primary Bath, Primary Down, Separate Tub & Shower, Vaulted/Coffered Primary, Smooth Ceiling, 1/2 Bath, Den/Great Room, Kitchen, Laundry Room, Other (See REMARKS), Primary Bedroom, 2nd Bedroom, 3rd Bedroom, 4th or More Bedrooms, Bonus Room, Media Room, Square Feet Source: AutoFill (MAARdata) or Public Records (Cnty Assessor Site)
- Flooring: Part Carpet, Part Hardwood, Tile
- Windows: Aluminum Frames, Double Pane Windows
- Attic: Walk-In
- Number of fireplaces: 2
- Fireplace features: Gas Log, Masonry, Ventless
Interior area
- Total interior livable area: 3,400 sqft
Property
Parking
- Total spaces: 3
- Parking features: Garage Door Opener, Garage Faces Side
- Has garage: Yes
- Covered spaces: 3
Features
- Stories: 2
- Exterior features: Pet Area
- Pool features: None
- Fencing: Wood Fence
Lot
- Size: 10.9 Acres
- Dimensions: 10.9 acres
- Features: Level, Some Trees, Wooded
Details
- Parcel number: 082 082 05702
Construction
Type & style
- Home type: SingleFamily
- Architectural style: Ranch,Traditional
- Property subtype: Single Family Residence
Materials
- Foundation: Slab
- Roof: Composition Shingles
Condition
- New construction: No
- Year built: 2022
Utilities & green energy
- Water: Public
Community & HOA
Community
- Security: Smoke Detector(s)
- Subdivision: None
Location
- Region: Eads
Financial & listing details
- Price per square foot: $285/sqft
- Tax assessed value: $602,600
- Annual tax amount: $1,946
- Price range: $970K - $970K
- Date on market: 1/29/2025
- Cumulative days on market: 284 days
- Listing terms: Conventional,FHA,Other (See REMARKS)