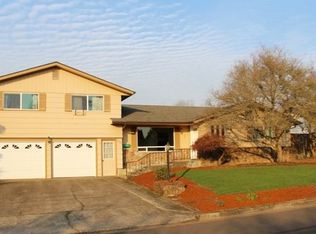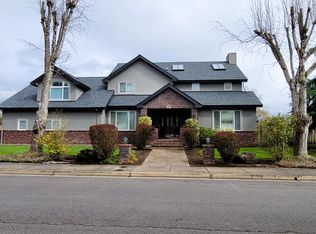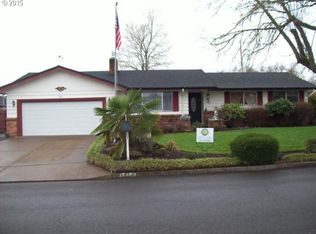Sold
$411,000
1816 Yolanda Ave, Springfield, OR 97477
3beds
1,606sqft
Residential, Single Family Residence
Built in 1966
9,147.6 Square Feet Lot
$488,000 Zestimate®
$256/sqft
$2,495 Estimated rent
Home value
$488,000
$454,000 - $522,000
$2,495/mo
Zestimate® history
Loading...
Owner options
Explore your selling options
What's special
Are you wanting a wonderfully untouched classic 1960's ranch in Hayden Bridge that you can make your own? Look no further than 1816 Yolanda Avenue! Built like a tank and being sold by the original owner, this 1-level home on a corner lot has been well-loved and happily lived-in by many generations of the current family and is ready for your TLC and updates. Inside features include 3 bedrooms (1 bedroom has attached bath, the other 2 have hardwood floors), 2.5 bathrooms, spacious living room w/ fireplace, open kitchen/dining area w/ slider to backyard, upstairs bonus room (not in total sqft) and indoor laundry w/ washer & dryer. The fenced yard is a flower lover's paradise with roses, hydrangeas, peonies daisies, lilies, iris and gladiolas. Also features rhodies, azaleas, magnolia and sweet gum tree, Japanese maple and more. You'll love the double set of windows, covered porch & patio, tool shed, pull-thru driveway and RV parking. Inspection is available, being sold as/is. Bring your creativity and handyman skills to make this house your home!
Zillow last checked: 8 hours ago
Listing updated: September 04, 2024 at 01:37am
Listed by:
Amy Thompson 541-517-1873,
Hybrid Real Estate
Bought with:
Bryan Dibos, 201233284
Keller Williams Realty Eugene and Springfield
Source: RMLS (OR),MLS#: 24388863
Facts & features
Interior
Bedrooms & bathrooms
- Bedrooms: 3
- Bathrooms: 3
- Full bathrooms: 2
- Partial bathrooms: 1
- Main level bathrooms: 3
Primary bedroom
- Features: Bathroom, Closet, Wallto Wall Carpet
- Level: Main
- Area: 182
- Dimensions: 13 x 14
Bedroom 2
- Features: Hardwood Floors, Closet
- Level: Main
- Area: 156
- Dimensions: 12 x 13
Bedroom 3
- Features: Hardwood Floors, Closet
- Level: Main
- Area: 120
- Dimensions: 12 x 10
Dining room
- Features: Exterior Entry, Family Room Kitchen Combo, Sliding Doors
- Level: Main
- Area: 208
- Dimensions: 16 x 13
Kitchen
- Features: Dishwasher, Pantry, Free Standing Range, Free Standing Refrigerator
- Level: Main
- Area: 130
- Width: 13
Living room
- Features: Builtin Features, Fireplace, Wallto Wall Carpet
- Level: Main
- Area: 280
- Dimensions: 14 x 20
Heating
- Zoned, Fireplace(s)
Appliances
- Included: Dishwasher, Free-Standing Range, Free-Standing Refrigerator, Washer/Dryer, Electric Water Heater, Tank Water Heater
- Laundry: Laundry Room
Features
- Solar Tube(s), Bathroom, Closet, Family Room Kitchen Combo, Pantry, Built-in Features
- Flooring: Hardwood, Wall to Wall Carpet, Wood
- Doors: Sliding Doors
- Windows: Aluminum Frames, Storm Window(s)
- Basement: Crawl Space
- Number of fireplaces: 1
- Fireplace features: Wood Burning
Interior area
- Total structure area: 1,606
- Total interior livable area: 1,606 sqft
Property
Parking
- Total spaces: 2
- Parking features: Driveway, RV Access/Parking, Garage Door Opener, Attached
- Attached garage spaces: 2
- Has uncovered spaces: Yes
Accessibility
- Accessibility features: Garage On Main, Ground Level, Main Floor Bedroom Bath, Minimal Steps, One Level, Utility Room On Main, Accessibility
Features
- Levels: One
- Stories: 1
- Patio & porch: Covered Patio, Porch
- Exterior features: Yard, Exterior Entry
- Has spa: Yes
- Spa features: Free Standing Hot Tub
- Fencing: Fenced
Lot
- Size: 9,147 sqft
- Features: Corner Lot, Level, SqFt 7000 to 9999
Details
- Additional structures: RVParking, ToolShed
- Parcel number: 0198554
Construction
Type & style
- Home type: SingleFamily
- Architectural style: Ranch
- Property subtype: Residential, Single Family Residence
Materials
- Wood Siding
- Foundation: Concrete Perimeter
- Roof: Metal
Condition
- Resale
- New construction: No
- Year built: 1966
Utilities & green energy
- Sewer: Septic Tank
- Water: Public
Community & neighborhood
Location
- Region: Springfield
Other
Other facts
- Listing terms: Cash,Conventional
- Road surface type: Paved
Price history
| Date | Event | Price |
|---|---|---|
| 9/12/2024 | Listing removed | $2,250$1/sqft |
Source: Zillow Rentals Report a problem | ||
| 9/6/2024 | Listed for rent | $2,250$1/sqft |
Source: Zillow Rentals Report a problem | ||
| 9/3/2024 | Sold | $411,000+12.6%$256/sqft |
Source: | ||
| 8/6/2024 | Pending sale | $365,000$227/sqft |
Source: | ||
| 8/1/2024 | Listed for sale | $365,000$227/sqft |
Source: | ||
Public tax history
| Year | Property taxes | Tax assessment |
|---|---|---|
| 2025 | $3,178 +2.9% | $254,669 +3% |
| 2024 | $3,088 +1% | $247,252 +3% |
| 2023 | $3,057 +4% | $240,051 +3% |
Find assessor info on the county website
Neighborhood: 97477
Nearby schools
GreatSchools rating
- 3/10Yolanda Elementary SchoolGrades: K-5Distance: 0.4 mi
- 5/10Briggs Middle SchoolGrades: 6-8Distance: 0.4 mi
- 4/10Springfield High SchoolGrades: 9-12Distance: 1.6 mi
Schools provided by the listing agent
- Elementary: Yolanda
- Middle: Briggs
- High: Springfield
Source: RMLS (OR). This data may not be complete. We recommend contacting the local school district to confirm school assignments for this home.

Get pre-qualified for a loan
At Zillow Home Loans, we can pre-qualify you in as little as 5 minutes with no impact to your credit score.An equal housing lender. NMLS #10287.
Sell for more on Zillow
Get a free Zillow Showcase℠ listing and you could sell for .
$488,000
2% more+ $9,760
With Zillow Showcase(estimated)
$497,760

