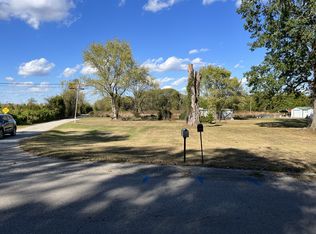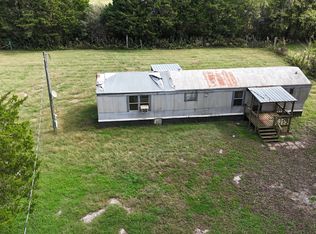Closed
$479,900
1816 Wade Brown Rd, Lewisburg, TN 37091
3beds
1,604sqft
Single Family Residence, Residential
Built in 2025
2.63 Acres Lot
$481,700 Zestimate®
$299/sqft
$2,289 Estimated rent
Home value
$481,700
$323,000 - $723,000
$2,289/mo
Zestimate® history
Loading...
Owner options
Explore your selling options
What's special
Discover your dream home nestled on a sprawling 2.63-acre lot in the picturesque Tennessee countryside!
This stunning new construction offers a beautifully designed 3-bedroom, 2-bath residence with modern finishes throughout. From the open floorplan to the elegant James Hardie siding with cedar accents, every detail has been thoughtfully crafted.
Inside, you’ll find sleek quartz countertops, black stainless appliances, a tiled shower, and spacious living areas designed for both comfort and style. Step out to the covered back deck—complete with a warm wood ceiling—perfect for relaxing or entertaining while soaking in your peaceful surroundings.
A 24x30 shop is also included, ideal for hobbies, extra storage, or use as a garage.
With an encapsulated crawlspace for added protection and a 1-year builder’s warranty, this home delivers both beauty and peace of mind.
Schedule your showing today and claim your slice of paradise!
Zillow last checked: 8 hours ago
Listing updated: November 19, 2025 at 07:38am
Listing Provided by:
Jonathan Gilbert 615-481-9657,
LPT Realty LLC
Bought with:
Tyler Noe, 341065
Berkshire Hathaway HomeServices Woodmont Realty
Source: RealTracs MLS as distributed by MLS GRID,MLS#: 2813993
Facts & features
Interior
Bedrooms & bathrooms
- Bedrooms: 3
- Bathrooms: 2
- Full bathrooms: 2
- Main level bedrooms: 3
Primary bathroom
- Features: Double Vanity
- Level: Double Vanity
Heating
- Central
Cooling
- Central Air
Appliances
- Included: Electric Range, Dishwasher, Disposal, Microwave, Stainless Steel Appliance(s)
- Laundry: Electric Dryer Hookup, Washer Hookup
Features
- Built-in Features, Ceiling Fan(s), Extra Closets, Open Floorplan, Pantry, Walk-In Closet(s), High Speed Internet
- Flooring: Laminate
- Basement: None,Crawl Space
- Number of fireplaces: 1
- Fireplace features: Electric, Great Room
Interior area
- Total structure area: 1,604
- Total interior livable area: 1,604 sqft
- Finished area above ground: 1,604
Property
Parking
- Total spaces: 2
- Parking features: Garage Door Opener, Detached
- Garage spaces: 2
Features
- Levels: One
- Stories: 1
- Patio & porch: Deck, Covered, Porch
Lot
- Size: 2.63 Acres
- Features: Cleared, Level
- Topography: Cleared,Level
Details
- Parcel number: 046 03000 000
- Special conditions: Owner Agent
Construction
Type & style
- Home type: SingleFamily
- Property subtype: Single Family Residence, Residential
Materials
- Fiber Cement
- Roof: Asphalt
Condition
- New construction: Yes
- Year built: 2025
Utilities & green energy
- Sewer: Septic Tank
- Water: Private
- Utilities for property: Water Available
Community & neighborhood
Security
- Security features: Smoke Detector(s)
Location
- Region: Lewisburg
- Subdivision: Milton G Whaley
Other
Other facts
- Available date: 05/09/2025
Price history
| Date | Event | Price |
|---|---|---|
| 11/19/2025 | Sold | $479,900$299/sqft |
Source: | ||
| 10/18/2025 | Contingent | $479,900$299/sqft |
Source: | ||
| 10/4/2025 | Listed for sale | $479,900$299/sqft |
Source: | ||
| 8/5/2025 | Contingent | $479,900$299/sqft |
Source: | ||
| 7/29/2025 | Price change | $479,900-2%$299/sqft |
Source: | ||
Public tax history
| Year | Property taxes | Tax assessment |
|---|---|---|
| 2025 | $847 +194.1% | $43,000 +171.7% |
| 2024 | $288 | $15,825 |
| 2023 | $288 | $15,825 |
Find assessor info on the county website
Neighborhood: 37091
Nearby schools
GreatSchools rating
- NAOak Grove Elementary SchoolGrades: PK-1Distance: 4.9 mi
- 4/10Lewisburg Middle SchoolGrades: 7-8Distance: 6.3 mi
- 5/10Marshall Co High SchoolGrades: 9-12Distance: 6.2 mi
Schools provided by the listing agent
- Elementary: Oak Grove Elementary
- Middle: Lewisburg Middle School
- High: Marshall Co High School
Source: RealTracs MLS as distributed by MLS GRID. This data may not be complete. We recommend contacting the local school district to confirm school assignments for this home.
Get a cash offer in 3 minutes
Find out how much your home could sell for in as little as 3 minutes with a no-obligation cash offer.
Estimated market value$481,700
Get a cash offer in 3 minutes
Find out how much your home could sell for in as little as 3 minutes with a no-obligation cash offer.
Estimated market value
$481,700

