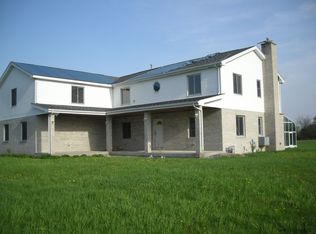AVAILABLE FOR SHOWINGS! COME SEE IN PERSON. COUNTRY LIVING - 6 ACRES - CUSTOM MASTER SUITE - Straight out of a country living magazine, a large addition makes this stunning 4 BR 3.5 bath farmhouse almost 3,500 sq ft of living space, on 6 rolling acres of beautiful property. Horses welcome w/ several barns/outbuildings. This unique property features a HUGE MASTER SUITE w/ its own sitting room & bonus room, 2 skylights, private balcony & jacuzzi tub!!! (You won't believe the bedroom sizes, including a first floor master & convenient 1st floor laundry/mud room.) Large family room addition w/ WET BAR perfect for entertaining. Beautiful parquet flooring in formal DR, gas log fireplace in formal LR. NEW ROOF IN 2019, TWO NEW FURNACES in 2008, running on natural gas NOT propane. New carpet, freshly painted. Spacious eat-in kitchen w/ walk in pantry. Outbuildings need some TLC, and home needs minor repairs. Selling AS-IS, cash/conventional only. Don't wait long!
This property is off market, which means it's not currently listed for sale or rent on Zillow. This may be different from what's available on other websites or public sources.

