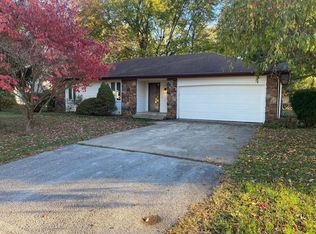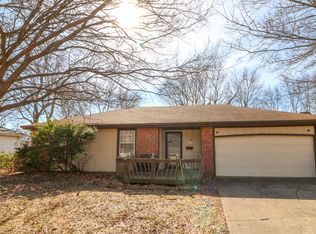Enjoy a shaded back yard within the privacy of the fully fenced yard at this home. The large foyer provides the perfect place for an out of the way coat closet. The large living room gives ample room for many different ways to decorate and make it a space that suites many styles. The eat- in kitchen has a brand new stove! The double window at the dining area lends a great opportunity for bird watching. Come view this great new listing to see what else it has in store that might meet your needs.
This property is off market, which means it's not currently listed for sale or rent on Zillow. This may be different from what's available on other websites or public sources.

