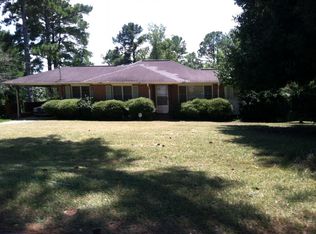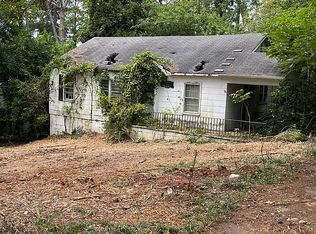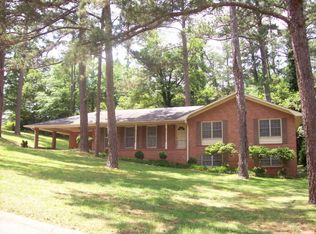Closed
$190,000
1816 Upper River Rd, Macon, GA 31211
3beds
1,471sqft
Single Family Residence
Built in 1952
0.55 Acres Lot
$167,200 Zestimate®
$129/sqft
$1,252 Estimated rent
Home value
$167,200
$152,000 - $181,000
$1,252/mo
Zestimate® history
Loading...
Owner options
Explore your selling options
What's special
HERE IS THE 3BR HOME YOU'RE LOOKING FOR IN THAT DESIREABLE PRICE RANGE! Run to see this recently renovated solid brick home. Living Rm and bedrooms have refinished hardwood floors, lots of windows for natural light. The sunroom boasts luxury vinyl plank floors, windows on 3 sides and all new blinds in sunroom and most rooms. Kitchen has new luxury vinyl plank floors and a brand new, never used stainless steel refrigerator that comes with the house. Back porch overlooks very private and partially wooded backyard. Unfinished basement makes for great storage. This home is being sold as is. There is potential for owner financing.
Zillow last checked: 8 hours ago
Listing updated: July 25, 2024 at 02:04pm
Listed by:
Laura Bechtel 478-461-7587,
Sheridan Solomon & Associates
Bought with:
Laura Bechtel, 342921
Sheridan Solomon & Associates
Source: GAMLS,MLS#: 20114710
Facts & features
Interior
Bedrooms & bathrooms
- Bedrooms: 3
- Bathrooms: 1
- Full bathrooms: 1
- Main level bathrooms: 1
- Main level bedrooms: 3
Kitchen
- Features: Breakfast Room
Heating
- Electric, Central
Cooling
- Electric, Central Air
Appliances
- Included: Electric Water Heater, Oven/Range (Combo), Refrigerator
- Laundry: In Kitchen
Features
- Other
- Flooring: Hardwood, Tile, Vinyl
- Basement: Crawl Space,Daylight,Partial
- Number of fireplaces: 1
Interior area
- Total structure area: 1,471
- Total interior livable area: 1,471 sqft
- Finished area above ground: 1,471
- Finished area below ground: 0
Property
Parking
- Total spaces: 2
- Parking features: Garage, Parking Pad
- Has garage: Yes
- Has uncovered spaces: Yes
Features
- Levels: One
- Stories: 1
- Patio & porch: Deck
Lot
- Size: 0.55 Acres
- Features: Other
Details
- Parcel number: R0610150
- Special conditions: As Is
Construction
Type & style
- Home type: SingleFamily
- Architectural style: Traditional
- Property subtype: Single Family Residence
Materials
- Brick
- Roof: Other
Condition
- Resale
- New construction: No
- Year built: 1952
Utilities & green energy
- Sewer: Public Sewer
- Water: Public
- Utilities for property: Electricity Available, Sewer Available, Water Available
Community & neighborhood
Community
- Community features: None
Location
- Region: Macon
- Subdivision: Fleetwood Downs
Other
Other facts
- Listing agreement: Exclusive Right To Sell
Price history
| Date | Event | Price |
|---|---|---|
| 10/10/2024 | Listing removed | $1,200-14.3%$1/sqft |
Source: Zillow Rentals Report a problem | ||
| 9/18/2024 | Listed for rent | $1,400+3.7%$1/sqft |
Source: Zillow Rentals Report a problem | ||
| 8/9/2024 | Listing removed | -- |
Source: | ||
| 4/17/2024 | Listing removed | $210,000$143/sqft |
Source: | ||
| 3/25/2024 | Price change | $210,000-8.7%$143/sqft |
Source: | ||
Public tax history
| Year | Property taxes | Tax assessment |
|---|---|---|
| 2024 | $1,813 +73.4% | $73,790 +79.2% |
| 2023 | $1,046 -16.1% | $41,183 +14.3% |
| 2022 | $1,246 +70.8% | $36,040 +87.7% |
Find assessor info on the county website
Neighborhood: 31211
Nearby schools
GreatSchools rating
- 4/10Martin Luther King Jr Elementary SchoolGrades: PK-5Distance: 1.7 mi
- 3/10Appling Middle SchoolGrades: 6-8Distance: 0.3 mi
- 3/10Northeast High SchoolGrades: 9-12Distance: 0.4 mi
Schools provided by the listing agent
- Elementary: Martin Luther King Jr
- Middle: Appling
- High: Northeast
Source: GAMLS. This data may not be complete. We recommend contacting the local school district to confirm school assignments for this home.

Get pre-qualified for a loan
At Zillow Home Loans, we can pre-qualify you in as little as 5 minutes with no impact to your credit score.An equal housing lender. NMLS #10287.


