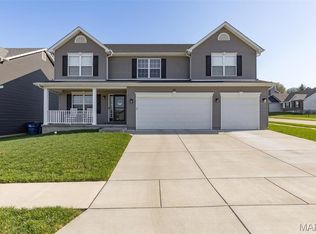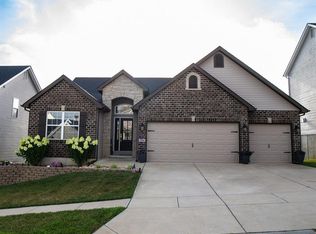Closed
Listing Provided by:
Kim Holloway 314-348-1937,
DRG - Delhougne Realty Group
Bought with: RE/MAX Results
Price Unknown
1816 Sunset Rdg, Festus, MO 63028
5beds
2,554sqft
Single Family Residence
Built in 2020
7,840.8 Square Feet Lot
$402,300 Zestimate®
$--/sqft
$2,751 Estimated rent
Home value
$402,300
$354,000 - $455,000
$2,751/mo
Zestimate® history
Loading...
Owner options
Explore your selling options
What's special
Step into this beautiful stunning five- bedroom, two story nestled in the heart of a fantastic subdivision. This residence offers spacious living areas and abundant natural light. this home also has 3.1/2 baths. This home is situated on a nice flat lot. Great room has a direct vent gas fireplace , Formal Dining room , 30 year architectural shingles, 12x13 patio off breakfast room. Family room in lower level along with extra room that could be used for sleeping and full bath, Kitchen has stainless steel appliances , 42 inch cabinets and 2nd floor laundry, adult height vanities in a baths. Hurry this one wont last long.
Zillow last checked: 8 hours ago
Listing updated: April 28, 2025 at 05:49pm
Listing Provided by:
Kim Holloway 314-348-1937,
DRG - Delhougne Realty Group
Bought with:
Amy E Carter, 2003004099
RE/MAX Results
Source: MARIS,MLS#: 24028180 Originating MLS: St. Louis Association of REALTORS
Originating MLS: St. Louis Association of REALTORS
Facts & features
Interior
Bedrooms & bathrooms
- Bedrooms: 5
- Bathrooms: 5
- Full bathrooms: 4
- 1/2 bathrooms: 1
- Main level bathrooms: 1
Primary bedroom
- Features: Floor Covering: Carpeting, Wall Covering: Some
- Level: Upper
- Area: 216
- Dimensions: 18x12
Bedroom
- Features: Floor Covering: Carpeting, Wall Covering: Some
- Level: Upper
- Area: 120
- Dimensions: 12x10
Bedroom
- Features: Floor Covering: Carpeting, Wall Covering: Some
- Level: Upper
- Area: 132
- Dimensions: 12x11
Bedroom
- Features: Floor Covering: Carpeting, Wall Covering: Some
- Level: Upper
- Area: 168
- Dimensions: 12x14
Bedroom
- Features: Floor Covering: Carpeting, Wall Covering: None
- Level: Lower
- Area: 121
- Dimensions: 11x11
Breakfast room
- Features: Floor Covering: Vinyl, Wall Covering: Some
- Level: Main
- Area: 120
- Dimensions: 12x10
Dining room
- Features: Floor Covering: Carpeting, Wall Covering: None
- Level: Main
- Area: 144
- Dimensions: 12x12
Family room
- Features: Floor Covering: Carpeting, Wall Covering: None
- Level: Lower
- Area: 256
- Dimensions: 16x16
Great room
- Features: Floor Covering: Carpeting, Wall Covering: None
- Level: Main
- Area: 255
- Dimensions: 15x17
Kitchen
- Features: Floor Covering: Vinyl, Wall Covering: None
- Level: Main
- Area: 100
- Dimensions: 10x10
Heating
- Natural Gas, Forced Air
Cooling
- Ceiling Fan(s), Central Air, Electric
Appliances
- Included: Dishwasher, Disposal, Gas Cooktop, Range, Gas Range, Gas Oven, Stainless Steel Appliance(s), Electric Water Heater
- Laundry: 2nd Floor
Features
- High Ceilings, Open Floorplan, Walk-In Closet(s), Double Vanity, Breakfast Bar, Breakfast Room, Custom Cabinetry, Pantry, Separate Dining
- Flooring: Carpet
- Doors: Panel Door(s), Sliding Doors
- Windows: Tilt-In Windows
- Basement: Full,Partially Finished,Concrete,Sleeping Area
- Number of fireplaces: 1
- Fireplace features: Great Room
Interior area
- Total structure area: 2,554
- Total interior livable area: 2,554 sqft
- Finished area above ground: 2,054
Property
Parking
- Total spaces: 2
- Parking features: Attached, Garage
- Attached garage spaces: 2
Features
- Levels: Two
- Patio & porch: Patio
Lot
- Size: 7,840 sqft
- Dimensions: 59 x 123 x 71 x 120
Details
- Parcel number: 181.012.00002014.19
- Special conditions: Standard
Construction
Type & style
- Home type: SingleFamily
- Architectural style: Other,Traditional
- Property subtype: Single Family Residence
Materials
- Vinyl Siding
Condition
- Year built: 2020
Utilities & green energy
- Sewer: Public Sewer
- Water: Public
- Utilities for property: Natural Gas Available
Community & neighborhood
Location
- Region: Festus
- Subdivision: Birchwood Estates 1
Other
Other facts
- Listing terms: Cash,Conventional,FHA,VA Loan
- Ownership: Private
- Road surface type: Concrete
Price history
| Date | Event | Price |
|---|---|---|
| 7/12/2024 | Sold | -- |
Source: | ||
| 6/3/2024 | Pending sale | $384,900$151/sqft |
Source: | ||
| 5/15/2024 | Listed for sale | $384,900-1.3%$151/sqft |
Source: | ||
| 11/22/2023 | Listing removed | -- |
Source: | ||
| 9/14/2023 | Price change | $389,900-1.3%$153/sqft |
Source: | ||
Public tax history
| Year | Property taxes | Tax assessment |
|---|---|---|
| 2024 | $3,697 +0.5% | $65,300 |
| 2023 | $3,679 +30.9% | $65,300 +30.9% |
| 2022 | $2,810 -0.1% | $49,900 |
Find assessor info on the county website
Neighborhood: 63028
Nearby schools
GreatSchools rating
- 5/10Festus Intermediate SchoolGrades: 4-6Distance: 0.4 mi
- 7/10Festus Middle SchoolGrades: 7-8Distance: 0.2 mi
- 8/10Festus Sr. High SchoolGrades: 9-12Distance: 0.5 mi
Schools provided by the listing agent
- Elementary: Festus Elem.
- Middle: Festus Middle
- High: Festus Sr. High
Source: MARIS. This data may not be complete. We recommend contacting the local school district to confirm school assignments for this home.
Get a cash offer in 3 minutes
Find out how much your home could sell for in as little as 3 minutes with a no-obligation cash offer.
Estimated market value
$402,300
Get a cash offer in 3 minutes
Find out how much your home could sell for in as little as 3 minutes with a no-obligation cash offer.
Estimated market value
$402,300

