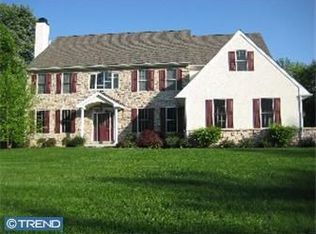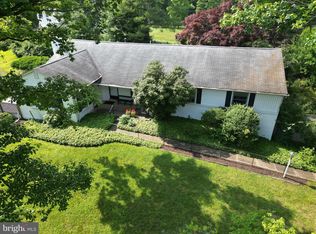Built on Historical Turtleback Farm site(c1700). This exquisite 5-bedroom/4bath, 2.5-story Custom built home with modern conveniences of today. Impressive two-story "Front-to-Back" Porcelain Foyer anchored by the formal living & dining rooms, Study & Paver patio. Impressive open stairs w/Balcony landing & Palladian windows. Foyer leads to 4,000 plus SF of spectacular outdoor space, Includes rear stone patio, elevated Travertine Terrace overlooks pool area, sits above covered Greystone Grotto w/fully appointed granite bar, SS prep sink, stone FirePl, plus a fabulous 200SF Pool-house w/sitting area, private full bath & French doors lead to a Trellis pool deck patio. L-shaped granite & stone BBQ w/SS grille, 2-burner stove, surrounds the in-ground pool & slide. Great summer entertaining. Home features "Snaplink Smart Home System" for security, lighting,etc. LEV-1: Foyer,Formal Liv Rm w/gas FirePl, Din Rm w/Wainscoting,Tray ceiling,recessed lighting,Bruce hardwood floors, 10FT ceilings & Crown molding. Well-appointed Cook's gourmet kitchen w/SS GE-Monogram 6-burner Cooktop, vent hood, SS GE Profile appliance pkg, 2-Tone Century Cabinets,9FT Granite Cherry Island, French-White cabinets, Granite counters, stone backs-plash. Double pantry, built-in desk & full service cherry Butler's pantry. MudRoom entrance, garage access & Powder Rm. Open kitchen w/Morning Rm, French doors lead to stone patio. Adjacent FamilyRm w/Custom French White entertainment Ctr, Palladian windows, Gas FirePl w/Marble surround & wood mantle. Hallway access from Study to LivRm, closets & 2nd PowderRm. Study/Den opens to the elevated Travertine Terrace overlooks the pool area. LEV2: Access upper levels from foyer's Two-story stairs or convenient kitchen back-stairs. Master suite boasts French doors,plush carpet, sitting area, tray ceiling, chandelier, 2 walk-in closets. Master Bath, Walk-in tile Rain shower, His/Hers Corian vanity tops, soaking tub, private commode & linen closet.(4)Additional amble-sized bedrooms w/double closets, Jack&Jill Full bath,double vanity; plus Full hall bath & linen closet. 5th bedroom offers a study/office, French doors,custom counter desk & bookcases, HW Floors & storage area. Laundry Rm w/Linen closet, Whirlpool W/D,Wash tub & tile floor. Walk-up stairs to unfinished floored attic, used for storage, can easily finish for 6th bedroom. Lower LEV: Ready to be finished walk out to Pool-Grotto,2 staircase access, plumbed for bathrm. New 22KW Generator. Lower Taxes. Visit www.1816SpringValleyRoad.com.
This property is off market, which means it's not currently listed for sale or rent on Zillow. This may be different from what's available on other websites or public sources.


