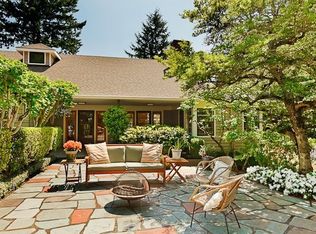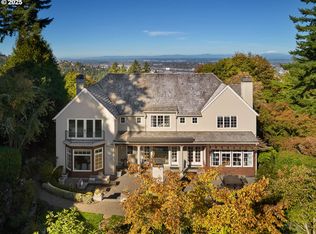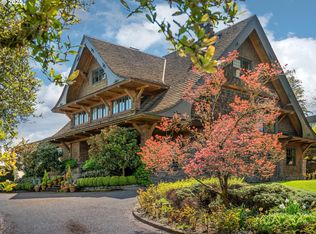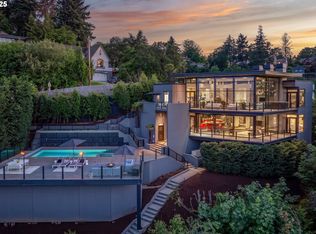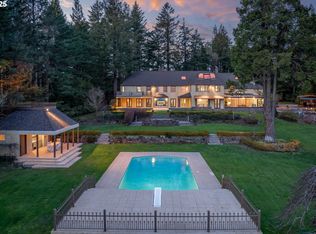Nestled in Portland’s prestigious West Hills, this extraordinary estate offers sweeping views of the city skyline, Willamette River, and Cascade Mountains. Set on 1.17 acres of gated, park-like grounds, the property blends historic elegance with modern luxury.Originally built in 1887 by JJ McCaffrey and thoughtfully updated in 1928 by renowned architects Jacobberger and Smith, the residence showcases timeless craftsmanship and architectural distinction. The home has been exceptionally maintained over decades of ownership. Inside, experience approximately 10,000sf of living space that unfolds across four levels, featuring elaborate moldings, stained glass windows, rich wood floors, and multiple fireplaces. Grand formal rooms are complemented by a marble-clad chef’s kitchen with Thermador appliances, a butler’s pantry, and exquisite built-ins throughout.The upper-level grand ballroom represents architecture at its finest with maple wood floors, curved trusses, under-eave insulated storage, and finished with tongue and groove fir ceilings. The estate also includes two separate dwellings: a 2-bedroom, 1-bath guest house with fireplace and scenic views, and a 1-bedroom, 1-bath carriage house with full kitchen, office space, and a six-car garage. Outdoor amenities elevate the lifestyle with a full-size tennis court, in-ground pool surrounded by Italian porcelain patio, cobblestone driveway, and manicured gardens.Located minutes from NW 23rd, downtown Portland, top-rated schools including Ainsworth Elementary and Lincoln High, and major medical centers, this rare offering combines privacy, prestige, and convenience in one of the city’s most coveted settings. [Home Energy Score = 1. HES Report at https://rpt.greenbuildingregistry.com/hes/OR10226736]
Active
$4,995,000
1816 SW Hawthorne Ter, Portland, OR 97201
6beds
9,829sqft
Est.:
Residential, Single Family Residence
Built in 1930
1.17 Acres Lot
$-- Zestimate®
$508/sqft
$-- HOA
What's special
- 38 days |
- 3,705 |
- 233 |
Zillow last checked: 8 hours ago
Listing updated: November 04, 2025 at 09:14am
Listed by:
Patrick Clark 503-789-1699,
Christie's International Real Estate Evergreen
Source: RMLS (OR),MLS#: 186005227
Tour with a local agent
Facts & features
Interior
Bedrooms & bathrooms
- Bedrooms: 6
- Bathrooms: 7
- Full bathrooms: 5
- Partial bathrooms: 2
- Main level bathrooms: 1
Rooms
- Room types: Library, Bonus Room, Office, Bedroom 2, Bedroom 3, Dining Room, Family Room, Kitchen, Living Room, Primary Bedroom
Primary bedroom
- Level: Upper
- Area: 300
- Dimensions: 20 x 15
Bedroom 2
- Level: Upper
- Area: 255
- Dimensions: 17 x 15
Bedroom 3
- Level: Upper
- Area: 165
- Dimensions: 15 x 11
Dining room
- Level: Main
- Area: 285
- Dimensions: 19 x 15
Family room
- Level: Main
- Area: 260
- Dimensions: 20 x 13
Kitchen
- Level: Main
- Area: 425
- Width: 17
Living room
- Level: Main
- Area: 475
- Dimensions: 25 x 19
Office
- Level: Upper
- Area: 126
- Dimensions: 14 x 9
Heating
- Forced Air, Radiant
Appliances
- Included: Appliance Garage, Built-In Range, Built-In Refrigerator, Dishwasher, Disposal, Plumbed For Ice Maker, Range Hood, Trash Compactor, Gas Water Heater
Features
- High Ceilings, Marble, Wainscoting, Butlers Pantry, Kitchen Island, Pot Filler
- Flooring: Tile, Wood
- Windows: Double Pane Windows, Wood Frames
- Basement: Exterior Entry
- Number of fireplaces: 3
- Fireplace features: Gas, Wood Burning
Interior area
- Total structure area: 9,829
- Total interior livable area: 9,829 sqft
Property
Parking
- Total spaces: 3
- Parking features: Driveway, None, Detached, Extra Deep Garage, Garage Partially Converted to Living Space
- Garage spaces: 3
- Has uncovered spaces: Yes
Accessibility
- Accessibility features: Garage On Main, Accessibility
Features
- Stories: 4
- Patio & porch: Patio
- Exterior features: Garden, Tennis Court(s), Yard
- Has private pool: Yes
- Has view: Yes
- View description: City, Mountain(s), River
- Has water view: Yes
- Water view: River
Lot
- Size: 1.17 Acres
- Features: Gated, Private, Acres 1 to 3
Details
- Additional structures: GuestQuarters, SeparateLivingQuartersApartmentAuxLivingUnit
- Parcel number: R174475
- Zoning: R10
Construction
Type & style
- Home type: SingleFamily
- Architectural style: Georgian,Traditional
- Property subtype: Residential, Single Family Residence
Materials
- Brick
- Roof: Other
Condition
- Register of Historic Homes
- New construction: No
- Year built: 1930
Utilities & green energy
- Gas: Gas
- Sewer: Public Sewer
- Water: Public
- Utilities for property: Cable Connected
Community & HOA
Community
- Security: Entry, Security Gate
- Subdivision: Southwest Hills
HOA
- Has HOA: No
Location
- Region: Portland
Financial & listing details
- Price per square foot: $508/sqft
- Tax assessed value: $5,197,500
- Annual tax amount: $98,956
- Date on market: 11/3/2025
- Listing terms: Call Listing Agent,Cash,Conventional
- Road surface type: Concrete, Paved
Estimated market value
Not available
Estimated sales range
Not available
Not available
Price history
Price history
| Date | Event | Price |
|---|---|---|
| 11/5/2025 | Listed for sale | $4,995,000$508/sqft |
Source: | ||
Public tax history
Public tax history
| Year | Property taxes | Tax assessment |
|---|---|---|
| 2025 | $98,957 -15.3% | $5,098,500 +1.3% |
| 2024 | $116,798 -9.7% | $5,032,320 +3% |
| 2023 | $129,344 +2.2% | $4,885,750 +3% |
Find assessor info on the county website
BuyAbility℠ payment
Est. payment
$25,071/mo
Principal & interest
$19369
Property taxes
$3954
Home insurance
$1748
Climate risks
Neighborhood: Southwest Hills
Nearby schools
GreatSchools rating
- 9/10Ainsworth Elementary SchoolGrades: K-5Distance: 0.2 mi
- 5/10West Sylvan Middle SchoolGrades: 6-8Distance: 3 mi
- 8/10Lincoln High SchoolGrades: 9-12Distance: 0.9 mi
Schools provided by the listing agent
- Elementary: Ainsworth
- Middle: West Sylvan
- High: Lincoln
Source: RMLS (OR). This data may not be complete. We recommend contacting the local school district to confirm school assignments for this home.
- Loading
- Loading
