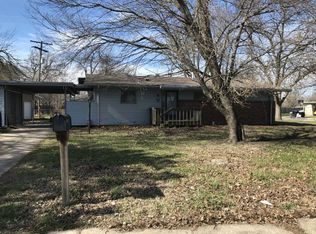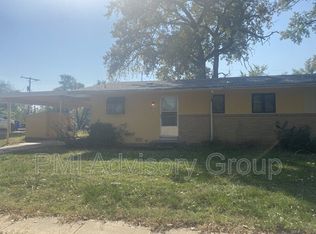Sold on 05/12/23
Price Unknown
1816 SW 71st St, Topeka, KS 66619
3beds
1,428sqft
Single Family Residence, Residential
Built in 1962
10,272 Acres Lot
$169,500 Zestimate®
$--/sqft
$1,284 Estimated rent
Home value
$169,500
$159,000 - $180,000
$1,284/mo
Zestimate® history
Loading...
Owner options
Explore your selling options
What's special
Updates in this home offer a wonderful 3 bedroom, 2 full bath home in the Washburn Rural Schools that is worry free living. This home has new windows, sewer line, roof, foundation, sump pumps, water heater, furnace and air conditioning! When the owners purchased the home only a few short years ago it was all repainted, updated lighting, kitchen, flooring and so much more! SOLD Before Listed.
Zillow last checked: 8 hours ago
Listing updated: May 12, 2023 at 12:09pm
Listed by:
Kelley Hughes 913-982-6415,
Better Homes and Gardens Real
Bought with:
Kelley Hughes, SP00237130
Better Homes and Gardens Real
Source: Sunflower AOR,MLS#: 228570
Facts & features
Interior
Bedrooms & bathrooms
- Bedrooms: 3
- Bathrooms: 2
- Full bathrooms: 2
Primary bedroom
- Level: Main
- Area: 154.8
- Dimensions: 12.9x12
Bedroom 2
- Level: Main
- Area: 132
- Dimensions: 11x12
Bedroom 3
- Level: Main
- Area: 110
- Dimensions: 10x11
Dining room
- Level: Main
- Area: 120
- Dimensions: 10x12
Kitchen
- Level: Main
- Area: 152.6
- Dimensions: 14x10.9
Laundry
- Level: Main
Living room
- Level: Main
- Area: 304
- Dimensions: 16x19
Heating
- Natural Gas
Cooling
- Central Air
Appliances
- Included: Electric Range, Microwave, Dishwasher, Refrigerator, Disposal, Cable TV Available
- Laundry: Main Level, Separate Room
Features
- Flooring: Hardwood, Vinyl, Ceramic Tile
- Basement: Sump Pump,Slab
- Number of fireplaces: 1
- Fireplace features: One, Living Room
Interior area
- Total structure area: 1,428
- Total interior livable area: 1,428 sqft
- Finished area above ground: 1,428
- Finished area below ground: 0
Property
Parking
- Parking features: Attached
- Has attached garage: Yes
Features
- Patio & porch: Deck
- Fencing: Chain Link
Lot
- Size: 10,272 Acres
- Dimensions: 96 x 107
- Features: Sidewalk
Details
- Parcel number: R71414
- Special conditions: Standard,Arm's Length
Construction
Type & style
- Home type: SingleFamily
- Architectural style: Ranch
- Property subtype: Single Family Residence, Residential
Materials
- Roof: Composition
Condition
- Year built: 1962
Utilities & green energy
- Water: Public
- Utilities for property: Cable Available
Community & neighborhood
Location
- Region: Topeka
- Subdivision: Montara South
Price history
| Date | Event | Price |
|---|---|---|
| 5/12/2023 | Sold | -- |
Source: | ||
| 4/14/2023 | Pending sale | $140,000+51.4%$98/sqft |
Source: | ||
| 5/28/2021 | Sold | -- |
Source: | ||
| 4/22/2021 | Listed for sale | $92,500+81.4%$65/sqft |
Source: | ||
| 10/3/2019 | Listing removed | $51,000$36/sqft |
Source: NextHome Professionals #209410 | ||
Public tax history
| Year | Property taxes | Tax assessment |
|---|---|---|
| 2025 | -- | $16,932 +7% |
| 2024 | $2,148 +5.8% | $15,825 +8% |
| 2023 | $2,030 +15.3% | $14,653 +15% |
Find assessor info on the county website
Neighborhood: 66619
Nearby schools
GreatSchools rating
- 5/10Pauline South Intermediate SchoolGrades: 4-6Distance: 0.3 mi
- 6/10Washburn Rural Middle SchoolGrades: 7-8Distance: 3 mi
- 8/10Washburn Rural High SchoolGrades: 9-12Distance: 3.3 mi
Schools provided by the listing agent
- Elementary: Pauline Elementary School/USD 437
- Middle: Washburn Rural Middle School/USD 437
- High: Washburn Rural High School/USD 437
Source: Sunflower AOR. This data may not be complete. We recommend contacting the local school district to confirm school assignments for this home.

