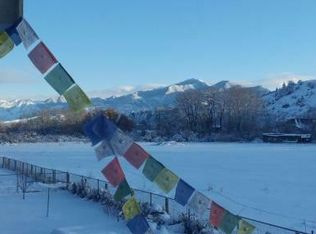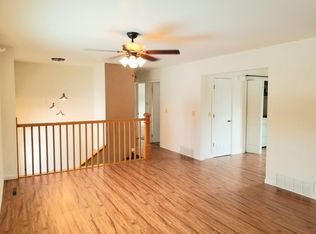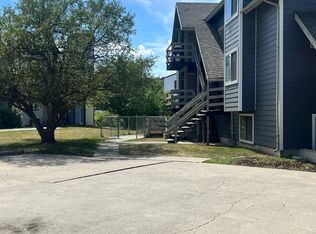Sold
Price Unknown
1816 S Rouse Ave #2 & 1, Bozeman, MT 59715
4beds
2baths
--sqft
Duplex, Multi Family, Multi Family
Built in 1976
-- sqft lot
$789,900 Zestimate®
$--/sqft
$1,996 Estimated rent
Home value
$789,900
$719,000 - $861,000
$1,996/mo
Zestimate® history
Loading...
Owner options
Explore your selling options
What's special
This is a fantastic property with great potential! Located conveniently near both Bozeman Deaconess Hospital and Montana State University, this two-unit building offers flexibility for generating rental income or for living in one unit while renting out the other.
The main unit boasts three bedrooms, a shared bathroom, and a generously sized great room perfect for gatherings. Enjoy outdoor living on the large deck and appreciate the convenience of an attached two-car garage.
The second unit features two bedrooms, one bathroom, a kitchen with a dining area, and a spacious living room.
Both units have been updated over the years and include the added convenience of their own washers and dryers, as well as private fenced backyards. The property's setting is truly appealing, backing onto over 20 acres of private, undeveloped land.
Zillow last checked: 8 hours ago
Listing updated: January 13, 2026 at 11:21am
Listed by:
Sue Frye 406-556-5056,
ERA Landmark Real Estate
Bought with:
Sue Frye, RBS-565
ERA Landmark Real Estate
Source: Big Sky Country MLS,MLS#: 401951Originating MLS: Big Sky Country MLS
Facts & features
Interior
Bedrooms & bathrooms
- Bedrooms: 4
- Bathrooms: 2
Heating
- Baseboard, Electric, Wood
Cooling
- None
Appliances
- Included: Dishwasher, Range, Refrigerator, Dryer, Washer
- Laundry: In Basement
Features
- Fireplace, Window Treatments
- Windows: Window Coverings
- Basement: Bathroom,Bedroom,Daylight,Egress Windows,Kitchen,Rec/Family Area,Walk-Out Access
- Has fireplace: Yes
- Fireplace features: Wood Burning
Interior area
- Finished area above ground: 0
Property
Parking
- Parking features: Garage, Paved, On Street
- Has garage: Yes
- Has uncovered spaces: Yes
- Details: 4+ Spaces/Unit
Features
- Levels: One
- Stories: 1
- Patio & porch: Covered, Deck, Porch
- Exterior features: Concrete Driveway, Landscaping
- Fencing: Partial
Lot
- Size: 8,015 sqft
- Features: Lawn, Landscaped
Details
- Parcel number: RGH5234
- Zoning description: R3 - Residential Medium Density
- Special conditions: Standard
Construction
Type & style
- Home type: MultiFamily
- Property subtype: Duplex, Multi Family, Multi Family
Materials
- Hardboard
Condition
- Year built: 1976
Utilities & green energy
- Sewer: Public Sewer
- Water: Public
- Utilities for property: Electricity Available, Natural Gas Available, Sewer Available, Water Available
Community & neighborhood
Security
- Security features: Heat Detector, Smoke Detector(s)
Location
- Region: Bozeman
- Subdivision: Thompson Additions
Other
Other facts
- Listing terms: Cash,1031 Exchange,3rd Party Financing
- Road surface type: Paved
Price history
| Date | Event | Price |
|---|---|---|
| 10/28/2025 | Sold | -- |
Source: Big Sky Country MLS #401951 Report a problem | ||
| 9/27/2025 | Pending sale | $850,000 |
Source: Big Sky Country MLS #401951 Report a problem | ||
| 9/9/2025 | Price change | $850,000-5% |
Source: Big Sky Country MLS #401951 Report a problem | ||
| 8/4/2025 | Price change | $895,000-10.1% |
Source: Big Sky Country MLS #401951 Report a problem | ||
| 6/27/2025 | Price change | $995,000-5.2% |
Source: Big Sky Country MLS #401951 Report a problem | ||
Public tax history
Tax history is unavailable.
Neighborhood: Bozeman Creek
Nearby schools
GreatSchools rating
- 8/10Longfellow SchoolGrades: PK-5Distance: 0.9 mi
- 8/10Sacajawea Middle SchoolGrades: 6-8Distance: 1.4 mi
- 8/10Bozeman High SchoolGrades: 9-12Distance: 1.8 mi


