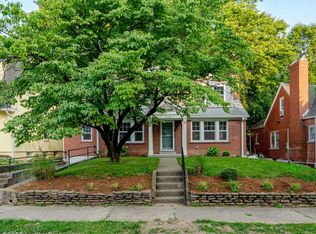Sold for $570,000
$570,000
1816 Rutherford Ave, Louisville, KY 40205
4beds
2,928sqft
Single Family Residence
Built in 1925
5,662.8 Square Feet Lot
$574,000 Zestimate®
$195/sqft
$3,397 Estimated rent
Home value
$574,000
$545,000 - $603,000
$3,397/mo
Zestimate® history
Loading...
Owner options
Explore your selling options
What's special
Expertly updated to meet the needs of today's buyer, this stunning Highlands home offers style, comfort, and functionality in one of the most desirable neighborhoods.
From the moment you arrive, you'll be welcomed by excellent curb appeal and an inviting front porch—complete with a classic porch swing, perfect for relaxing and connecting with neighbors.
Step inside to discover a sun-filled, spacious living room featuring a beautiful stone fireplace and gleaming hardwood floors that flow throughout the main level. The large, updated eat-in kitchen is a chef's dream, showcasing stainless steel appliances, quartz countertops, a generous island, and custom cabinetry. The first floor also offers two well-sized bedrooms and a fully renovated full bath. Step out back to a fully fenced, flat backyard with a large deckideal for entertaining or unwinding in private.
Upstairs, the luxurious primary suite includes a spacious bedroom, an elegant en suite bath with dual sinks, heated floors, a coffee bar and beverage center, and a large walk-in closet.
The fully finished lower level expands your living space with a cozy family room, a large laundry room, an additional full bath, and ample storage.
A detached garage completes the package, making this Highlands gem a must-see!
Zillow last checked: 8 hours ago
Listing updated: November 07, 2025 at 10:17pm
Listed by:
Pamela Lawson 502-558-7064,
Keller Williams Collective
Bought with:
Josh Arthurs, 241780
Semonin Realtors
Source: GLARMLS,MLS#: 1697047
Facts & features
Interior
Bedrooms & bathrooms
- Bedrooms: 4
- Bathrooms: 3
- Full bathrooms: 3
Primary bedroom
- Level: Second
Bedroom
- Level: First
Bedroom
- Level: First
Primary bathroom
- Level: Second
Full bathroom
- Level: First
Full bathroom
- Level: Basement
Family room
- Level: Basement
Kitchen
- Description: Eat In
- Level: First
Laundry
- Level: Basement
Living room
- Level: First
Heating
- Natural Gas
Cooling
- Central Air
Features
- Basement: Finished
- Number of fireplaces: 1
Interior area
- Total structure area: 1,928
- Total interior livable area: 2,928 sqft
- Finished area above ground: 1,928
- Finished area below ground: 1,000
Property
Parking
- Total spaces: 1
- Parking features: Detached
- Garage spaces: 1
Features
- Stories: 2
- Patio & porch: Deck
- Fencing: Full
Lot
- Size: 5,662 sqft
- Features: Level
Details
- Parcel number: 079A00840000
Construction
Type & style
- Home type: SingleFamily
- Architectural style: Cape Cod
- Property subtype: Single Family Residence
Materials
- Stone
- Foundation: Concrete Perimeter
- Roof: Shingle
Condition
- Year built: 1925
Utilities & green energy
- Sewer: Public Sewer
- Water: Public
- Utilities for property: Electricity Connected
Community & neighborhood
Location
- Region: Louisville
- Subdivision: None
HOA & financial
HOA
- Has HOA: No
Price history
| Date | Event | Price |
|---|---|---|
| 10/8/2025 | Sold | $570,000-0.9%$195/sqft |
Source: | ||
| 9/19/2025 | Pending sale | $575,000$196/sqft |
Source: | ||
| 9/7/2025 | Contingent | $575,000$196/sqft |
Source: | ||
| 9/3/2025 | Listed for sale | $575,000+28.1%$196/sqft |
Source: | ||
| 7/9/2019 | Sold | $449,000$153/sqft |
Source: | ||
Public tax history
| Year | Property taxes | Tax assessment |
|---|---|---|
| 2021 | $6,508 +5.5% | $449,000 |
| 2020 | $6,170 | $449,000 +74.9% |
| 2019 | $6,170 +81.4% | $256,790 |
Find assessor info on the county website
Neighborhood: Deer Park
Nearby schools
GreatSchools rating
- 7/10Bloom Elementary SchoolGrades: K-5Distance: 1.4 mi
- 3/10Highland Middle SchoolGrades: 6-8Distance: 0.2 mi
- 8/10Atherton High SchoolGrades: 9-12Distance: 1 mi
Get pre-qualified for a loan
At Zillow Home Loans, we can pre-qualify you in as little as 5 minutes with no impact to your credit score.An equal housing lender. NMLS #10287.
Sell with ease on Zillow
Get a Zillow Showcase℠ listing at no additional cost and you could sell for —faster.
$574,000
2% more+$11,480
With Zillow Showcase(estimated)$585,480
