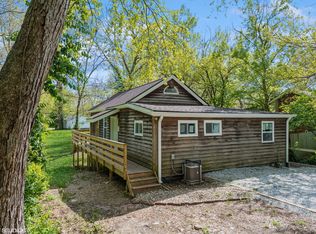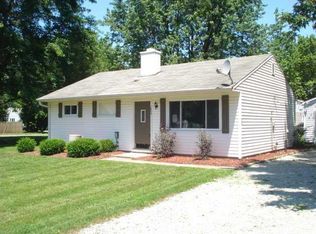Sold
$190,000
1816 Ruth Dr, Indianapolis, IN 46240
3beds
875sqft
Residential, Single Family Residence
Built in 1953
0.26 Acres Lot
$192,700 Zestimate®
$217/sqft
$1,395 Estimated rent
Home value
$192,700
$177,000 - $210,000
$1,395/mo
Zestimate® history
Loading...
Owner options
Explore your selling options
What's special
**Motivated seller! Any and all offers encouraged!*** Welcome to 1816 Ruth Drive! This cozy 3 bedroom 1 bath home has a lovely color pallet and open floor plan. Remodeled with new bathroom, kitchen, windows, doors and flooring you'll feel welcomed the second you walk in the door. Enjoy your morning coffee on the covered back porch on your 1/4 acre lot. Washington Township Schools and close to Broad Ripple, the Fashion Mall and Castleton, this home is close to tons of shopping, dining and parks. Schedule your showing! This is such a cute home!
Zillow last checked: 8 hours ago
Listing updated: February 19, 2025 at 02:02pm
Listing Provided by:
Emily Silveus 317-408-1895,
Compass Indiana, LLC,
Jason DeArman,
Compass Indiana, LLC
Bought with:
Kelly DeSchryver
Carpenter, REALTORS®
Source: MIBOR as distributed by MLS GRID,MLS#: 21991075
Facts & features
Interior
Bedrooms & bathrooms
- Bedrooms: 3
- Bathrooms: 1
- Full bathrooms: 1
- Main level bathrooms: 1
- Main level bedrooms: 3
Primary bedroom
- Features: Vinyl Plank
- Level: Main
- Area: 110 Square Feet
- Dimensions: 11x10
Bedroom 2
- Features: Vinyl Plank
- Level: Main
- Area: 88 Square Feet
- Dimensions: 8x11
Bedroom 3
- Features: Vinyl Plank
- Level: Main
- Area: 77 Square Feet
- Dimensions: 7x11
Family room
- Features: Vinyl Plank
- Level: Main
- Area: 165 Square Feet
- Dimensions: 11x15
Kitchen
- Features: Vinyl Plank
- Level: Main
- Area: 143 Square Feet
- Dimensions: 11x13
Heating
- Electric
Cooling
- Window Unit(s)
Appliances
- Included: Dishwasher, Microwave, Electric Oven, Refrigerator, Water Heater
- Laundry: Other
Features
- Windows: Windows Vinyl
- Has basement: No
Interior area
- Total structure area: 875
- Total interior livable area: 875 sqft
Property
Parking
- Total spaces: 1
- Parking features: Attached, Gravel
- Attached garage spaces: 1
Features
- Levels: One
- Stories: 1
- Patio & porch: Covered
Lot
- Size: 0.26 Acres
Details
- Parcel number: 490325104106000800
- Special conditions: Flood Insurance Required,Flood Plain
- Horse amenities: None
Construction
Type & style
- Home type: SingleFamily
- Architectural style: Ranch
- Property subtype: Residential, Single Family Residence
Materials
- Vinyl Siding
- Foundation: Slab
Condition
- New construction: No
- Year built: 1953
Utilities & green energy
- Water: Municipal/City
Community & neighborhood
Location
- Region: Indianapolis
- Subdivision: Ravenswood
Price history
| Date | Event | Price |
|---|---|---|
| 2/14/2025 | Sold | $190,000-9.5%$217/sqft |
Source: | ||
| 1/6/2025 | Pending sale | $209,999$240/sqft |
Source: | ||
| 12/5/2024 | Price change | $209,999-4.5%$240/sqft |
Source: | ||
| 10/3/2024 | Price change | $220,000-3.9%$251/sqft |
Source: | ||
| 8/30/2024 | Price change | $228,900-2.6%$262/sqft |
Source: | ||
Public tax history
| Year | Property taxes | Tax assessment |
|---|---|---|
| 2024 | -- | $97,600 +39.6% |
| 2023 | -- | $69,900 -4.2% |
| 2022 | -- | $73,000 +19.5% |
Find assessor info on the county website
Neighborhood: Ravenswood
Nearby schools
GreatSchools rating
- 6/10Clearwater Elementary SchoolGrades: K-5Distance: 1.4 mi
- 5/10Northview Middle SchoolGrades: 6-8Distance: 1.4 mi
- 7/10North Central High SchoolGrades: 9-12Distance: 1.6 mi
Schools provided by the listing agent
- Elementary: Clearwater Elementary School
- Middle: Eastwood Middle School
- High: North Central High School
Source: MIBOR as distributed by MLS GRID. This data may not be complete. We recommend contacting the local school district to confirm school assignments for this home.
Get a cash offer in 3 minutes
Find out how much your home could sell for in as little as 3 minutes with a no-obligation cash offer.
Estimated market value
$192,700
Get a cash offer in 3 minutes
Find out how much your home could sell for in as little as 3 minutes with a no-obligation cash offer.
Estimated market value
$192,700

