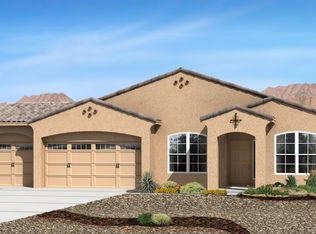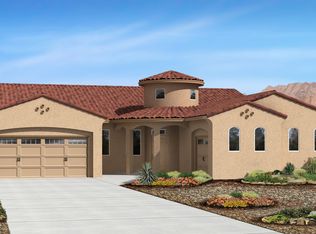Sold on 08/23/24
Price Unknown
1816 Roble Dr, Rio Rancho, NM 87124
3beds
2,294sqft
Single Family Residence
Built in 2011
9,583.2 Square Feet Lot
$492,500 Zestimate®
$--/sqft
$2,619 Estimated rent
Home value
$492,500
$458,000 - $532,000
$2,619/mo
Zestimate® history
Loading...
Owner options
Explore your selling options
What's special
Welcome to1816 Roble Drive positioned in the serene neighborhood of Rio Rancho, NM. Boasting new flooring, the interior ambiance is immediately warm and welcoming. The spacious living area features a modern gas fireplace, wide glass doors, and a covered patio. The kitchen is well-equipped with quality appliances and ample storage. The walled backyard offers privacy and security, with a spa-like hot tub for year-round enjoyment. The property features a tasteful facado, xeriscaped yard, native shrubbery, and decorative stonework. The spacious three-car garage provides ample space for vehicles and storage.This residence stands as a testament to thoughtful design and functionality, awaiting its new owners.
Zillow last checked: 8 hours ago
Listing updated: August 23, 2024 at 10:51pm
Listed by:
Alex Cordova 505-730-0397,
EXP Realty LLC,
ROC Real Estate Partners 505-730-0397,
EXP Realty LLC
Bought with:
Audra G Dodson, 51448
Kellogg Agency Sales
Source: SWMLS,MLS#: 1065852
Facts & features
Interior
Bedrooms & bathrooms
- Bedrooms: 3
- Bathrooms: 2
- Full bathrooms: 2
Primary bedroom
- Level: Main
- Area: 349.28
- Dimensions: 23.6 x 14.8
Bedroom 2
- Level: Main
- Area: 126.5
- Dimensions: 11 x 11.5
Bedroom 3
- Level: Main
- Area: 125.35
- Dimensions: 10.9 x 11.5
Dining room
- Level: Main
- Area: 164.9
- Dimensions: 17 x 9.7
Kitchen
- Level: Main
- Area: 227.12
- Dimensions: 13.6 x 16.7
Living room
- Level: Main
- Area: 438.9
- Dimensions: 23.1 x 19
Office
- Description: Sitting Room
- Level: Main
- Area: 154.02
- Dimensions: Sitting Room
Heating
- Central, Forced Air
Appliances
- Included: Built-In Gas Oven, Built-In Gas Range, Cooktop, Dishwasher
- Laundry: Washer Hookup, Electric Dryer Hookup, Gas Dryer Hookup
Features
- Breakfast Bar, Breakfast Area, Family/Dining Room, Great Room, Garden Tub/Roman Tub, Home Office, Kitchen Island, Living/Dining Room, Main Level Primary, Pantry, Separate Shower, Cable TV, Walk-In Closet(s)
- Flooring: Carpet, Tile
- Windows: Low-Emissivity Windows
- Has basement: No
- Number of fireplaces: 1
- Fireplace features: Gas Log
Interior area
- Total structure area: 2,294
- Total interior livable area: 2,294 sqft
Property
Parking
- Total spaces: 3
- Parking features: Attached, Garage, Oversized
- Attached garage spaces: 3
Accessibility
- Accessibility features: None
Features
- Levels: One
- Stories: 1
- Patio & porch: Covered, Patio
- Exterior features: Private Yard
- Fencing: Wall
Lot
- Size: 9,583 sqft
Details
- Parcel number: R151784
- Zoning description: R-1C*
Construction
Type & style
- Home type: SingleFamily
- Property subtype: Single Family Residence
Materials
- Roof: Pitched,Tile
Condition
- Resale
- New construction: No
- Year built: 2011
Details
- Builder name: Dr Horton
Utilities & green energy
- Sewer: Public Sewer
- Water: Public
- Utilities for property: Cable Available, Electricity Connected, Natural Gas Connected, Sewer Connected, Water Connected
Green energy
- Energy efficient items: Windows
- Energy generation: None
Community & neighborhood
Security
- Security features: Smoke Detector(s)
Location
- Region: Rio Rancho
HOA & financial
HOA
- Has HOA: Yes
- HOA fee: $23 monthly
- Services included: Common Areas
Other
Other facts
- Listing terms: Cash,Conventional,FHA,VA Loan
Price history
| Date | Event | Price |
|---|---|---|
| 8/23/2024 | Sold | -- |
Source: | ||
| 7/22/2024 | Pending sale | $535,000$233/sqft |
Source: | ||
| 7/10/2024 | Price change | $535,000-2.7%$233/sqft |
Source: | ||
| 6/27/2024 | Listed for sale | $550,000$240/sqft |
Source: | ||
| 6/19/2020 | Sold | -- |
Source: | ||
Public tax history
Tax history is unavailable.
Neighborhood: Rio Rancho Estates
Nearby schools
GreatSchools rating
- 4/10Martin King Jr Elementary SchoolGrades: K-5Distance: 0.7 mi
- 5/10Lincoln Middle SchoolGrades: 6-8Distance: 2 mi
- 7/10Rio Rancho High SchoolGrades: 9-12Distance: 2.5 mi
Get a cash offer in 3 minutes
Find out how much your home could sell for in as little as 3 minutes with a no-obligation cash offer.
Estimated market value
$492,500
Get a cash offer in 3 minutes
Find out how much your home could sell for in as little as 3 minutes with a no-obligation cash offer.
Estimated market value
$492,500

