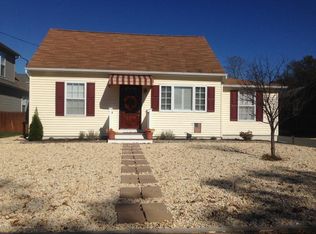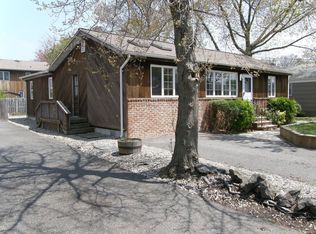Tired of cookie cutter houses? Incredible opportunity to enjoy WATERFRONT & PROPERTY in desirable Bay Head Shores. This custom ranch ''w/ a loft'' is perfect for those that can't do stairs or want the MBR on first floor. A total of 5 BR's w/ 3 down, 2 up w/ game room. Beautiful updated kit, w/ Wolf stove, Sub Zero fridge, radiant heated floors & pull out fridge/freezer in nook. Wood floors, 2 fireplaces and a huge great room w/ wet bar & vaulted ceiling. Pop in a movie in the MEDIA room! Feels like a vacation in the yard w/ heated, salt water pool, an outdoor fireplace, a cabana w/ wet bar, fridge/freezer, granite counters & newer dock, bulkhead & lift. Got toys? No problem. We have a 3 car garage w/ full, walk up attic! This unique home is a total standout!
This property is off market, which means it's not currently listed for sale or rent on Zillow. This may be different from what's available on other websites or public sources.

