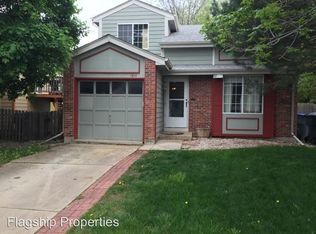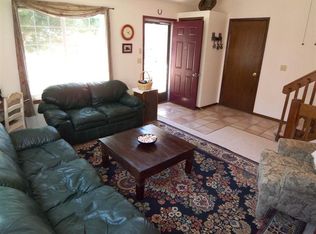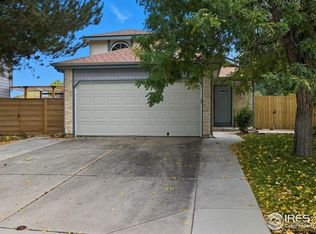Open House Saturday 12 to 2. Light and bright tri-level w/ tons of updates! Enjoy new oak floors throughout the main and upper level. Walk into the vaulted ceiling living room with custom walnut hearth and wood-burning fireplace. Open to the upstairs kitchen and dining area with a walkout to the newly stained back deck, thriving organic garden and fully fenced grassy back yard complete w/ fruit trees and berry bushes. New ceramic tile floor throughout kitchen and dining room area. Large master bedroom includes new wood floors, double closets & ensuite master bath that adjoins the hall for easy guest access. Master bath includes new vanity, new tile floor, and updated shower/tub. Two bedrooms and a bathroom complete the lower level of this well flowing home. Lovely new front deck recently stained and shaded by a mature tree. Newer windows and sliding glass door, newer sewer line, phone app controlled irrigation system. Attached one car garage with new garage door. New furnace and AC!
This property is off market, which means it's not currently listed for sale or rent on Zillow. This may be different from what's available on other websites or public sources.


