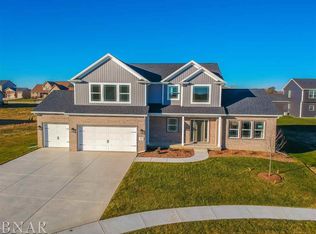What's hot now! A must see, this modern farmhouse has what everyone wants. Shiplap family room, wood beam ceilings, gas fireplace. Hickory flooring throughout. Open concept. Kitchen with waterfall Quartz counter top, farmhouse sink, matte black fixtures. Modern gas stove with grill, microwave, refrigerator. Wine fridge and waterline for fill-less coffee station. First floor laundry. Three bedrooms upstairs, each with their own full bath. Carpet throughout. Vaulted ceiling master. His/hers walk-in closets. Master bath with large shower made for two, double sink, matte black fixtures, and set up for coffee bar in bathroom! Fourth bedroom in basement with full bath including steam room/shower! Modern lighting throughout. Double french doors to large outdoor patio. Smart house with keyless door, Nest, Ecobee thermostat, tankless water heater. Spacious three car garage with plenty of room for work station. On cul de sac in great neighborhood walking distance to elementary school.
This property is off market, which means it's not currently listed for sale or rent on Zillow. This may be different from what's available on other websites or public sources.
