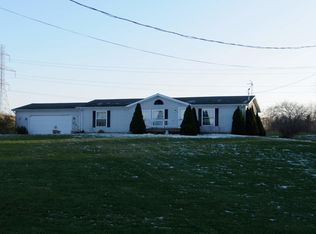Sold
$520,000
1816 Mount Tabor Rd, Berrien Springs, MI 49103
4beds
2,860sqft
Single Family Residence
Built in 1977
2.49 Acres Lot
$-- Zestimate®
$182/sqft
$2,065 Estimated rent
Home value
Not available
Estimated sales range
Not available
$2,065/mo
Zestimate® history
Loading...
Owner options
Explore your selling options
What's special
Nestled in the heart of wine country, with eight wineries nearby, this charming and spacious 4-bedroom, 3.5-bath home offering over 2,800 sq. ft. of beautifully updated living space. Set in a serene country setting, yet conveniently close to Berrien Springs Village, U.S. 31 Bypass, M-139, and just 90 minutes from Chicago and 20 minutes from Lake Michigan, this property offers the perfect balance of tranquility and accessibility.
The thoughtfully designed main floor features a private bedroom suite complete with a full bath and walk-in closet—an ideal retreat for guests or a primary suite option. Upstairs, you'll find three oversized bedrooms, including one with its own full bath, which could also be the primary suite. The upper level also boasts a spacious laundry room, an additional updated full bath, and a flexible space perfect for a home office, workout area, family room or creative studio. Access the upper floor via a classic staircase or a charming spiral staircase, adding character and convenience.
At the heart of the home is the expansive updated kitchen, a cook's dream with abundant cabinetry, generous countertop space, and a central island perfect for gatherings. The dual-sided fireplace warms both the kitchen and the adjoining living room, complete with a wood-burning insertcreating a cozy ambiance for memorable moments. Geothermal heating and air systems provide modern efficiency and year-round comfort.
Positioned atop a scenic hill, this home offers breathtaking vista views and endless opportunities for outdoor enjoyment. Spend summer evenings on the inviting front porch, savoring peaceful sunsets and fresh country air.
This is more than a homeit's a lifestyle. With its perfect blend of space, charm, and natural beauty, this property is ready to be your private sanctuary. Don't miss the chance to make unforgettable year-round memories in this exceptional retreat.
Zillow last checked: 8 hours ago
Listing updated: May 05, 2025 at 01:01pm
Listed by:
Maureen Culp 269-759-9994,
RE/MAX Harbor Country
Bought with:
Carol Wight-Barrett, 6506045397
eXp Realty
Source: MichRIC,MLS#: 25008493
Facts & features
Interior
Bedrooms & bathrooms
- Bedrooms: 4
- Bathrooms: 4
- Full bathrooms: 3
- 1/2 bathrooms: 1
- Main level bedrooms: 1
Primary bedroom
- Level: Main
- Area: 198
- Dimensions: 11.00 x 18.00
Bedroom 2
- Level: Upper
- Area: 187
- Dimensions: 11.00 x 17.00
Bedroom 3
- Level: Upper
- Area: 168
- Dimensions: 12.00 x 14.00
Bedroom 4
- Level: Upper
- Area: 266
- Dimensions: 19.00 x 14.00
Primary bathroom
- Level: Main
- Area: 66
- Dimensions: 11.00 x 6.00
Dining area
- Level: Main
- Area: 64
- Dimensions: 8.00 x 8.00
Dining room
- Description: Formal
- Level: Main
- Area: 208
- Dimensions: 16.00 x 13.00
Family room
- Level: Upper
- Area: 187
- Dimensions: 17.00 x 11.00
Kitchen
- Level: Main
- Area: 128
- Dimensions: 16.00 x 8.00
Laundry
- Level: Upper
- Area: 49
- Dimensions: 7.00 x 7.00
Living room
- Level: Main
- Area: 408
- Dimensions: 24.00 x 17.00
Recreation
- Level: Basement
- Area: 224
- Dimensions: 16.00 x 14.00
Utility room
- Level: Basement
- Area: 348
- Dimensions: 29.00 x 12.00
Workshop
- Level: Basement
- Area: 132
- Dimensions: 11.00 x 12.00
Heating
- Forced Air
Cooling
- Central Air
Appliances
- Included: Dishwasher, Range, Refrigerator, Water Softener Owned
- Laundry: Laundry Room, Upper Level
Features
- Ceiling Fan(s), Center Island
- Basement: Partial,Walk-Out Access
- Number of fireplaces: 1
- Fireplace features: Kitchen, Living Room
Interior area
- Total structure area: 2,860
- Total interior livable area: 2,860 sqft
- Finished area below ground: 0
Property
Parking
- Total spaces: 2
- Parking features: Attached, Garage Door Opener
- Garage spaces: 2
Features
- Stories: 2
Lot
- Size: 2.49 Acres
- Dimensions: 284 x 359 x 281 x 395
- Features: Rolling Hills
Details
- Additional structures: Shed(s)
- Parcel number: 111500280005150
Construction
Type & style
- Home type: SingleFamily
- Architectural style: Farmhouse
- Property subtype: Single Family Residence
Materials
- Vinyl Siding
- Roof: Composition
Condition
- New construction: No
- Year built: 1977
Utilities & green energy
- Sewer: Septic Tank
- Water: Well
Community & neighborhood
Location
- Region: Berrien Springs
Other
Other facts
- Listing terms: Cash,Conventional
Price history
| Date | Event | Price |
|---|---|---|
| 5/5/2025 | Sold | $520,000-5.3%$182/sqft |
Source: | ||
| 4/4/2025 | Contingent | $549,000$192/sqft |
Source: | ||
| 3/7/2025 | Listed for sale | $549,000+174.6%$192/sqft |
Source: | ||
| 11/2/2017 | Listing removed | $199,900$70/sqft |
Source: Home Zone Realty #17041120 Report a problem | ||
| 8/25/2017 | Price change | $199,900-2.5%$70/sqft |
Source: Home Zone Realty #17041120 Report a problem | ||
Public tax history
| Year | Property taxes | Tax assessment |
|---|---|---|
| 2023 | -- | $122,800 +19.6% |
| 2022 | $2,378 | $102,700 +11.5% |
| 2021 | -- | $92,100 -1.2% |
Find assessor info on the county website
Neighborhood: 49103
Nearby schools
GreatSchools rating
- NAMars Elementary SchoolGrades: PK-2Distance: 4.1 mi
- 7/10Berrien Springs Middle SchoolGrades: 6-8Distance: 3.8 mi
- 7/10Berrien Springs High SchoolGrades: 9-12Distance: 4.1 mi
Get pre-qualified for a loan
At Zillow Home Loans, we can pre-qualify you in as little as 5 minutes with no impact to your credit score.An equal housing lender. NMLS #10287.
