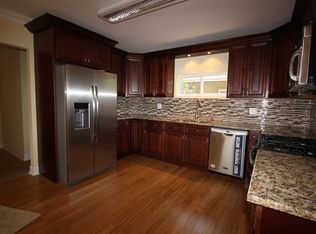Charming Downtown home totally rehabbed in 2015 with today's finishes. 1st floor open floor plan with bamboo flooring. The kitchen will not disappoint with 42' cabinets, granite and stainless steel appliances. Separate dining room and family room meet each other creating a bright and spacious gathering space. Also on the 1st is the mud/laundry room and powder room. Master bedroom offers a master bath. 2 additional bedrooms and 2nd full bath complete the 2nd floor. ALL NEW in 2015 - roof, siding, electrical, plumbing, HVAC and 2 car garage. Just move right in and enjoy. Close to several parks and canoe basin.
This property is off market, which means it's not currently listed for sale or rent on Zillow. This may be different from what's available on other websites or public sources.
