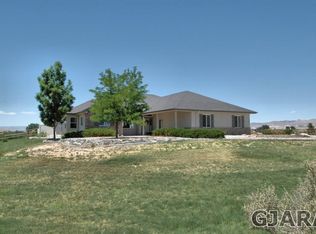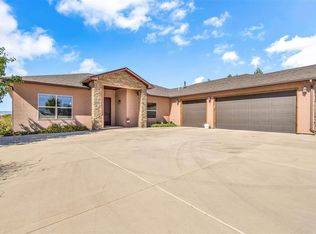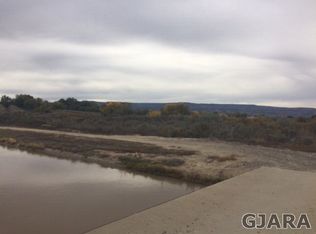Bordering Horseshoe Ridge, this building site has fantastic views of the surrounding area. This 2 Lot Covenant Controlled Subdivision has executive custom country homes, rolling topography, irrigation water and horses allowed. Bring your builder, plans and enjoy the experience of building your dream home. Visit my website at: searchgrandjunctionhomes.com
This property is off market, which means it's not currently listed for sale or rent on Zillow. This may be different from what's available on other websites or public sources.


